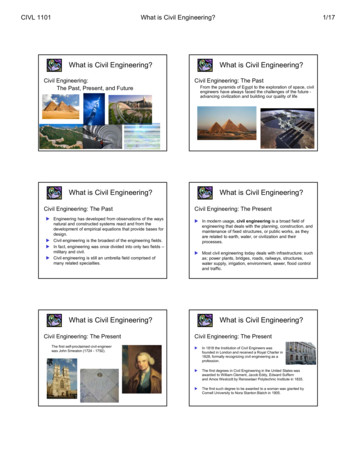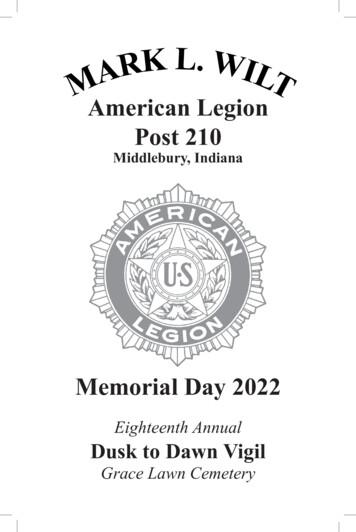Civil Engineering Visualization
Civil EngineeringVisualizationSection Views
Section ViewsSection views are an important aspect ofdesign and documentation, and are used toimprove clarity and reveal interior featuresof parts and structures. Section views are also used in the ideationand refinement stages of engineeringdesign to improve the communications andproblem-solving processes. 2Section Views
Section ViewsSectional drawings are multiviewtechnical drawings that contain specialviews of a part or parts, views that revealinterior features. A primary reason for creating a sectionview is the elimination of hidden lines sothat a drawing can be more easilyunderstood or visualized. 3Section Views
Section Views 4Traditional section views are based on theuse of an imaginary cutting plane that cutsthrough the object to reveal interiorfeatures.Section Views
Section Views This imaginary cutting plane is controlled by thedesigner and can(1) go completely through the object (fullsection),l (2) go halfway through the object (half section),l (3) be bent to go through features that are notaligned (offset section), orl (4) go through part of the object (broken-outsection).l 5Section Views
Section Views6Section Views
Section Views7Section Views
Section Views8Section Views
Section ViewsAn important reason for using section views isto reduce the number of hidden lines in adrawing. A section view reveals hidden features withoutthe use of hidden lines. 9Section Views
Section Views 10Adding hidden lines to a section viewcomplicates the drawing, defeating the purposeof using a section.Section Views
Section Views – CuttingPlane Lines 11Cutting plane lines, which show where thecutting plane passes through the object,represent the edge view of the cutting plane andare drawn in the view(s) adjacent to the sectionview.Section Views
Section Views – CuttingPlane Lines 12In the example, the cutting plane line is drawn inthe top view, which is adjacent to the sectionedfront view.Section Views
Section Views – CuttingPlane LinesCutting plane lines are thick dashed lines thatextend past the edge of the object and have linesegments at each end drawn at 90 degrees andterminated with arrows. The arrows represent the direction of the line ofsight for the section view, and they point awayfrom the sectioned view. The easiest way to draw the arrows is using theAutoCAD PolyLine. 13Section Views
Section Views – SectionLinesSection lines or cross-hatch lines are addedto a sec- tion view to indicate the surfaces thatare cut by the imaginary cutting plane. Different section line symbols can be used torepresent various types of materials. 14Section Views
Section Views – SectionLinesHowever, there are so many different materialsused in design that the general symbol (i.e., theone used for cast iron) may be used for mostpurposes on technical drawings. The actual type of material required is thennoted in the title block or parts list or entered asa note on the drawing. 15Section Views
Section Views – SectionLinesThe angle at which section lines are drawn isusually 45 degrees to the horizontal, but thiscan be changed for adjacent parts shown in thesame section. Also, the spacing between section lines isuniform on a section view. 16Section Views
Section Views – SectionLines17Section Views
Section Views – Full SectionA full-section view is made by passingthe imaginary cut- ting plane completelythrough the object. All the hidden features intersected by thecutting plane are represented by visiblelines in the section view. 18Section Views
Section Views – Full SectionSurfaces touched by the cutting planehave section lines drawn at a 45-degreeangle to the horizontal. Hidden lines are omitted in all sectionviews unless they must be used to providea clear understanding of the object. 19Section Views
Section Views – Full Section20Section Views
Section Views – Half SectionHalf sections are created by passing animaginary cutting plane only halfwaythrough an object. The cutting plane passes halfway throughan object and one quarter of the objectbeing removed 21Section Views
Section Views – Half SectionHidden lines are omitted on both halves ofthe section view. Hidden lines may be added to theunsectioned half for dimensioning or forclarity. 22Section Views
Section Views – Half SectionExternal features of the part are drawn onthe unsectioned half of the view. A center line, not an object line, is used toseparate the sectioned half from theunsectioned half of the view. 23Section Views
Section Views – Half SectionOne arrow is drawn to represent the lineof sight needed to create the front view insection. Half-section views are used most often onparts that are symmetrical, such ascylinders. Also, half sections are sometimes used inassembly drawings when externalfeatures must be shown. 24Section Views
Section Views – Full Section25Section Views
Section Views – Broken OutSectionA broken-out section is used when onlya portion of the object needs to besectioned. The representation is a part with a portionremoved or broken away. 26Section Views
Section Views – Broken OutSectionA broken-out section is used instead of ahalf or full section view to save time. A break line separates the sectionedportion from the unsectioned portion of theview. 27Section Views
Section Views – Broken OutSectionA break line is drawn freehand torepresent the jagged edge of the break. No cutting plane line is drawn. Hidden lines may be omitted from theunsectioned part of the view unless theyare needed for clarity. 28Section Views
Section Views – Broken OutSection29Section Views
Section Views – RevolvedSectionA revolved section is made by revolvingthe cross-section view 90 degrees aboutan axis of revolution and superimposingthe section view on the orthographic view. When revolved section views are used,normally end views are not needed on amultiview drawing. 30Section Views
Section Views – RevolvedSectionA revolved section is created by drawing acenter line through the shape on the planeto represent in section. Visualize the cross section of the partbeing rotated 90 degrees about the centerline and the cross section beingsuperimposed on the view. 31Section Views
Section Views – RevolvedSectionIf the revolved section view does notinterfere or create confusion on the view,then the revolved section is drawn directlyon the view using visible lines. If the revolved section crosses lines onthe view it is to be revolved, then the viewis broken for clarity. 32Section Views
Section Views – RevolvedSectionSection lines are added to the crosssection to complete the revolved section. Visible lines adjacent to the revolved viewcan either be drawn or broken out usingconventional breaks. 33Section Views
Section Views – RevolvedSectionWhen the revolved view is super- imposedon the part, the original lines of the partbehind the section are deleted. The cross section is drawn true shape andsize, not distorted to fit the view. 34Section Views
Section Views – RevolvedSectionThe axis of revolution is shown on therevolved view as a center line. A revolved section is used to representthe cross section of a bar, handle, spoke,web, aircraft wing, or other elongatedfeature. 35Section Views
Section Views – RevolvedSectionRevolved sections are useful fordescribing a cross section without havingto draw another view. In addition, these sections are especiallyhelpful when a cross section varies or theshape of the part is not apparent from thegiven orthographic views. 36Section Views
Section Views – RevolvedSection37Section Views
Section Views – OffsetSectionAn offset section has a cutting plane thatis bent at one or more 90-degree anglesto pass through important . Offset sections are used for complex partsthat have a number of important featuresthat cannot be sectioned using a straightcutting plane. 38Section Views
Section Views – OffsetSectionThe cutting plane line is drawn with 90degree offsets. Thechange of plane that occurs when thecutting plane is bent at 90 degrees is notrepresented with lines in the section view. 39Section Views
Section Views – OffsetSection40Section Views
Example One – Full Section41Section Views
Example Two – Half Section42Section Views
Example Three – OffsetSection43Section Views
Example Four – RotatedSection44Section Views
LAB PROBLEMS TO BECOMPLETED AND SUBMITTEDBY THE END OF LAB45Section Views
Problem 1 – Full Section46Section Views
Problem 2 – Half Section47Section Views
Problem 3 – Offset Section48Section Views
LAB PROBLEMS TO BECOMPLETED AND SUBMITTEDBY THE BEGINNING OF THENEXT CLASS (12:30 PM – 3OCTOBER)49Section Views
Problem Four – Full Section50Section Views
Problem Five – Full Section51Section Views
Problem Six – Half Section52Section Views
Problem Seven – HalfSection53Section Views
Problem Eight – OffsetSection54Section Views
Section Views – Revolved Section Section Views ! A revolved section is made by revolving the cross-section view 90 degrees about an axis of revolution and superimposing the section view on the orthographic view. ! When revolved section views are used, normally end views are not needed on a multiview drawing. 30
What is Civil Engineering? Civil Engineering: The Present The first self-proclaimed civil engineer was John Smeaton (1724 -1792). What is Civil Engineering? Civil Engineering: The Present In 1818 the Institution of Civil Engineers was founded in London and received a Royal Charter in 1828, formally recognizing civil engineering as a profession.File Size: 2MBPage Count: 17Explore furtherIntroduction to Civil Engineeringwebpages.uncc.edu[PDF] Civil Engineering Books Huge Collection (Subject .learnengineering.inEngineering Books Pdfwww.engineeringbookspdf.comRecommended to you b
Master of Civil Engineering (p. 1) M.S. in Facility Management (p. 2) Ph.D. in Civil Engineering (p. 2) Ph.D. in Environmental Science and Engineering (p. 6) Master of Science Degree in Civil Engineering The Master of Science degree in Civil Engineering is designed to provide specialized knowledge in selected technical areas of Civil
Bockus, John Civil War 0-48 Knapp, Leonard Civil War 0-62 Bryson, Frank T. Civil War 0-6 Lampson, G. W. Civil War 0-25 Burkley, John I. Civil War 0-65A Martin, Jacob A. Civil War 0-49 Carr, Asa M. Civil War 0-39 Martin, Pembrooke Civil War 0-9A Carr, Julius Civil War 0-39 Mather, Jonathan War of 1812 0-78
Materials Science and Engineering, Mechanical Engineering, Production Engineering, Chemical Engineering, Textile Engineering, Nuclear Engineering, Electrical Engineering, Civil Engineering, other related Engineering discipline Energy Resources Engineering (ERE) The students’ academic background should be: Mechanical Power Engineering, Energy .
Civil Engineering Electives* 9 Civil Engineering Electives* 9 17 Free Elective 3 13 * One course is required in the Environmental and Water Resources, Geotechnical and Transportation area. Total Credit Hours Required -- 124. Guidance for Completing the Civil Engineering Program Advising Procedures In Civil Engineering
DIREITO CIVIL 1. Conceito de direito civil 2. Histórico do direito civil 3. A codificação 4. O Código Civil brasileiro 4.1. O Código Civil de 1916 4.2. O Código Civil de 2002 4.2.1. Estrutura e conteúdo 4.2.2. Princípios básicos 4.2.3. Direito civil-constituci
2 ABORIGINAL USE OF LEGAL AID CIVIL AND FAMILY LAW SERVICES 41 2.1 Legal Aid for Civil Law Matters 2.1.1 Applications for Civil Aid 2.1.2 Applications for Civil Aid by Gender 2.1.3 Successful Grants of Legal Aid for Civil Law Matters 2.1.4 Grants of Civil Aid by Gender 2.2 The Provision of Minor Assistance for Civil Law Matters
—Civil Engineering Systems three major branches of civil engineering: construction engineering, structural engineering, and transportation engineering. —Environmental Engineering the fundamentals and applications of waterresources engineering, pollution in natural systems (water an



















