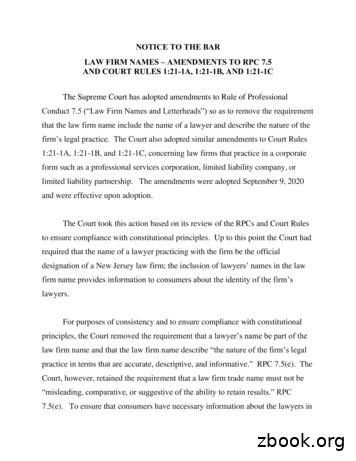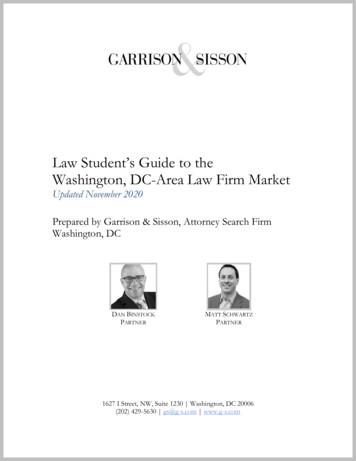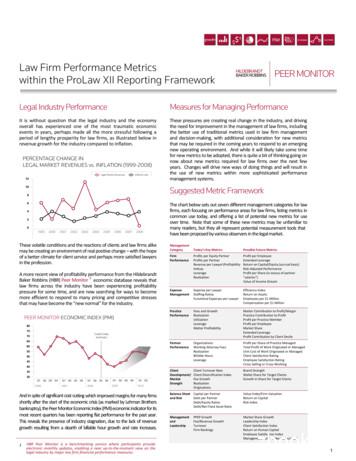Unified Facilities Criteria (Ufc) Landscape Architecture
UFC 3-201-0229 April 2020Change 1, 09 February 2021UNIFIED FACILITIES CRITERIA (UFC)LANDSCAPE ARCHITECTUREAPPROVED FOR PUBLIC RELEASE; DISTRIBUTION UNLIMITED
UFC 3-201-0229 April 2020Change 1, 09 February 2021UNIFIED FACILITIES CRITERIA (UFC)LANDSCAPE ARCHITECTUREAny copyrighted material included in this UFC is identified at its point of use.Use of the copyrighted material apart from this UFC must have the permission of thecopyright holder.Indicate the preparing activity beside the Service responsible for preparing the document.U.S. ARMY CORPS OF ENGINEERSNAVAL FACILITIES ENGINEERING SYSTEMS COMMAND(Preparing Activity) AIR FORCE CIVIL ENGINEER CENTERRecord of Changes (changes are indicated by \1\ . /1/)Change No.1DateLocation09 FEB 2021 1. Deleted references to American Society of Heating,Refrigeration, Air-conditioning Engineers (ASHRAE189.1) in Chapter 2, paragraphs 2-3.2, 2-6.12,Appendix B, and Appendix C.2. Revised Chapter 2, paragraphs 2-3.2 and 2-6.12 fortree requirements in parking areas to comply withInternational Green Construction Code (IgCC).3. Added International Green Construction Code (IgCC)to Chapter 2, paragraphs 2-6.1, 2-6.12, 2-6.13, 2-7,Appendix B, and Appendix C.This UFC supersedes UFC 3-201-02 Change 1, dated November 2009.
UFC 3-201-0229 April 2020Change 1, 09 February 2021FOREWORDThe Unified Facilities Criteria (UFC) system is prescribed by MIL-STD 3007 and providesplanning, design, construction, sustainment, restoration, and modernization criteria, and appliesto the Military Departments, the Defense Agencies, and the DoD Field Activities in accordancewith USD (AT&L) Memorandum dated 29 May 2002. UFC will be used for all DoD projects andwork for other customers where appropriate. All construction outside of the United States isalso governed by Status of Forces Agreements (SOFA), Host Nation Funded ConstructionAgreements (HNFA), and in some instances, Bilateral Infrastructure Agreements (BIA).Therefore, the acquisition team must ensure compliance with the most stringent of the UFC, theSOFA, the HNFA, and the BIA, as applicable.UFC are living documents and will be periodically reviewed, updated, and made available tousers as part of the Services’ responsibility for providing technical criteria for militaryconstruction. Headquarters, U.S. Army Corps of Engineers (HQUSACE), Naval FacilitiesEngineering Command (NAVFAC), and Air Force Civil Engineer Center (AFCEC) areresponsible for administration of the UFC system. Defense agencies should contact thepreparing service for document interpretation and improvements. Technical content of UFC isthe responsibility of the cognizant DoD working group. Recommended changes with supportingrationale may be sent to the respective DoD working group by submitting a Criteria ChangeRequest (CCR) via the Internet site listed below.UFC are effective upon issuance and are distributed only in electronic media from the followingsource: Whole Building Design Guide web site http://www.wbdg.org/ffc/dod.Refer to UFC 1-200-01, DoD Building Code, for implementation of new issuances on projects.AUTHORIZED BY:CHRISTINE T. ALTENDORF, PhD,P.E., SESChief, Engineering and ConstructionU.S. Army Corps of EngineersR. DAVID CURFMAN, P.E., SESChief EngineerNaval Facilities Engineering Systems CommandNANCY J. BALKUS, P.E., SESDeputy Director of Civil EngineersDCS/Logistics, Engineering &Force Protection (HAF/A4C)HQ United States Air ForceMICHAEL MCANDREW, SESDeputy Assistant Secretary of Defense(Facilities Management)Office of the Assistant Secretary of Defense(Sustainment)
UFC 3-201-0229 April 2020Change 1, 09 February 2021UNIFIED FACILITIES CRITERIA (UFC)REVISION SUMMARY SHEETDocument: UFC 3-201-02, Landscape Architecture, unifies the landscape architecturalcriteria for DoD.Superseding: UFC 3-201-02, 23 February 2009, including change 1 November 2009Description: This document assimilates and applies current policies, technology, andenvironmental planning critical to the long-term success of DoD facilities and projects.The integration of government and industry codes, practices, materials, and referenceworks ensure the contemporary relevance of the UFC Landscape Architecturedocument.Reasons for Document: Improve the quality-of-life at DoD facilities through informed, user-centric input toplanning, design, construction, and maintenance projects.Encourage innovation and alternatives to planning, design, construction, andmaintenance projects across the DoD.Integrate the DoD commitment to sustainable practices and Low ImpactDevelopment (LID).Impact:The following direct impacts will result from revision of this UFC: Design and construction initial cost benefitEnergy and water efficiencyLife-cycle cost reductionFacility functionality, safety, and securityUnification Issues:For Army projects, comply with the Assistant Secretary of the Army Installations,Energy and Environment (ASA IE&E) Water Use Memorandums: ASA IE&E Memorandum, January 13, 2017, “Energy and Water Goal AttainmentResponsibility Policy,” which sets policy and assigns responsibilities to achievefederal water use goals.ASA IE&E Memorandum, January 17, 2017, “Sustainable Design andDevelopment Policy,” Update 5, 3-b Outdoor Water Use.For Navy and Marine Corps projects, comply with UFC 4-750-02N, which includesdesign requirements for a variety of outdoor sports and recreational facilities.
UFC 3-201-0229 April 2020Change 1, 09 February 2021TABLE OF CONTENTSCHAPTER 1 INTRODUCTION . 11-1PURPOSE AND SCOPE. . 11-2APPLICABILITY . 11-3PROFESSIONAL REQUIREMENTS. . 11-4GENERAL BUILDING REQUIREMENTS . 11-5CYBERSECURITY . 11-6BEST PRACTICES. 11-7GLOSSARY . 11-8REFERENCES. . 2CHAPTER 2 LANDSCAPE ARCHITECTURAL SITE CRITERIA . 32-1INTRODUCTION. . 32-2LANDSCAPE ARCHITECTURAL SITE DESIGN . 32-3WATER USE MANAGEMENT . 32-3.1General . 32-3.2Potable Water Reduction. . 32-4CONSERVATION AND RESOURCE PROTECTION. . 42-4.1Natural Resources . 42-4.2Cultural Resources . 42-4.3Viewsheds . 52-4.4Tree Preservation Plan . 52-5CIRCULATION AND ACCESSIBILITY . 72-5.1General . 72-5.2Pedestrian Circulation. . 82-5.3Bicycle Facilities . 82-6PLANTING DESIGN. . 82-6.1Sustainable and Resilient Planting Design. . 82-6.2Security and Anti-Terrorism . 112-6.3Foreign Object Debris and Bird/Wildlife Aircraft Strike Hazard. . 112-6.4Plant Selection. . 112-6.5Native and Regionally Adapted Plants . 122-6.6Invasive Species . 12i
UFC 3-201-0229 April 2020Change 1, 09 February 20212-6.7Tree Replacement . 132-6.8Trees. 132-6.9Shrubs . 152-6.10Ground Covers, Perennials, Ornamental Grasses, Vines, and Annuals . 162-6.11Utilities . 162-6.12Parking Areas . 162-6.13Lawns and Grasses . 162-6.14Pollinator Habitat. 162-6.15Stormwater Management Areas . 172-6.16Vegetative Roofs . 182-6.17Landscape Edging . 182-6.18Root Barrier . 192-7IRRIGATION . 192-8WALLS AND FENCES . 202-9SITE LIGHTING . 202-10EXTERIOR WAYFINDING AND SIGNAGE . 202-11SITE FURNISHINGS . 202-11.1Shelters. 202-11.2Flagpoles . 212-11.3Dumpster Enclosures (Trash and Recycling) . 212-12COMMON AREAS, RECREATIONAL FACILITIES, ANDPLAYGROUNDS . 212-12.1General . 212-12.2Recreational Facilities . 212-12.3Playgrounds . 212-12.4Pool and Aquatic Complexes . 242-12.5Smoking Areas . 24LANDSCAPE ARCHITECTURAL PROJECT DOCUMENTATION . 253-1GENERAL . 253-2PRE-DESIGN SUBMITTALS. 253-2.1Concept Design Workshop/Charrette . 253-2.2Site Inventory and Analysis . 25ii
UFC 3-201-0229 April 2020Change 1, 09 February 20213-2.3Basis of Design . 283-3DESIGN SERVICES. . 293-3.1General . 293-4POST-DESIGN SERVICES . 293-4.1General . 293-4.2Construction. 293-4.3As-Built and Record Drawings . 293-4.4Landscape Establishment and Landscape Warranty Periods . 303-4.5Site observations and Project Acceptance. 303-4.6Operations & Maintenance (O&M) . 30APPENDIX A BEST PRACTICES . 31GENERAL . 31RESILIENCE. . 31Hazard Response. . 31Climate Resilience . 31SUSTAINABILITY . 32Energy Conservation Planning . 32Materials . 32Site Commissioning and Landscape Performance. . 32REMEDIATION AND RECLAMATION. 32SECURITY AND ANTI-TERRORISM . 32CIRCULATION AND ACCESSIBILITY . 33Streetscape System . 33Sustainable Streetscape Design. . 33Drop-offs . 33Transit . 3434Trails and Troop Movement . 34PLANTING DESIGN. . 34Sustainable and Resilient Planting Design. . 36Native and Regionally Adapted Plants . 36Landscape Areas . 36Wildlife Borders . 37iii
UFC 3-201-0229 April 2020Change 1, 09 February 2021Integrated Pest Management. 38Fire-resistant Landscaping. 38Xeriscaping . 39Lawns and Grasses . 39Meadows and Native Prairies . 39EXISTING VEGETATION . 40Tree Inventory . 40TIMBERING . 40REFORESTATION. . 41FORESTRY MANAGEMENT PLAN . 41GREEN WALLS. . 41GREEN ROOFS . 42Extensive and Intensive Green Roofs. 42Media Selection . 42Plant Selection. . 43Green Roof Establishment and Maintenance . 43EROSION CONTROL. 44Vegetative Stabilization of Soils . 44SOILS . 44Specialty Soils . 44Topsoil. . 45Organic Matter Application. 45INTERIOR PLANTING . 45Interior Planting Maintenance. . 45IRRIGATION . 45Plant Associations. 46Alternative Water Sources . 46HARDSCAPE. . 46Concrete. . 47Pervious Pavements . 47HEAT ISLAND EFFECT . 48WALLS, FENCES, AND GATES. . 49iv
UFC 3-201-0229 April 2020Change 1, 09 February 2021EXTERIOR WAYFINDING AND SIGNAGE . 50SITE LIGHTING. . 50Lighting Coordination and Placement . 50Dark Sky and Light Trespass . 51Environmental Considerations . 51Energy Efficiency. . 51SITE FURNISHINGS . 51Flagpoles . 51Bike Storage. . 52Seating. 54Outdoor Dining . 54Grates . 54Planters. 54Waste Collection and Trash Enclosures . 54COMMON AREAS, RECREATIONAL FACILITIES, ANDPLAYGROUNDS . 55Parade Grounds . 55Exercise Equipment . 55Playgrounds . 55Smoking Areas . 56POST-DESIGN SERVICES . 56Operations and Maintenance Manual . 56APPENDIX B GLOSSARY . 58ACRONYMS AND ABBREVIATIONS . 58DEFINITION OF TERMS . 60APPENDIX C REFERENCES . 64GOVERNMENT . 64NON-GOVERNMENT . 67v
UFC 3-201-0229 April 2020Change 1, 09 February 2021FIGURESFigure 2-1 Critical Root Zone Diagram . 6Figure 2-2 Sample Tree Protection Detail. 7Figure 2-3 Pedestrian Circulation . 8Figure 2-4 USDA Plant Hardiness Zone Map (2012) . 9Figure 2-5 Shifts in Plant Hardiness Zones as of 2010 . 10Figure 2-6 Plant Material Schedule – Typical Format . 12Figure 2-7 Soil Volume Needed to Grow Large Urban Trees . 14Figure 2-8 Example Tree Planting Detail (Deciduous Tree) . 15Figure 2-9 Pollinator-Friendly Planting. 17Figure 2-10 Concrete Header Mow Edge . 18Figure 2-11 Example Root Barrier . 19Figure 2-12 Playground Equipment Layout Plan with Fall Zones . 23Figure 3-1 Examples of Site Analysis Plans . 27Figure A-1 Wildlife Border . 37Figure A-2 Green Wall with Green Screen. 41Figure A-3 Extensive Green Roof . 43Figure A-4 Vehicular-Grade Pervious Pavement Systems . 47Figure A-5 Covered Parking: Parking Canopy with Photovoltaic Solar Panels . 48Figure A-6 Short-Term Bike Storage: Layout Options . 53Figure A-7 Example Seasonal Maintenance Schedule . 56TABLESTable A-1 Example of Plant Diversity Calculation . 35Table A-2 Flagpole Size Recommendations . 52vi
UFC 3-201-0229 April 2020Change 1, 09 February 2021INTRODUCTION1-1PURPOSE AND SCOPE.This UFC establishes minimum landscape architectural requirements and best practicesto promote consistent landscape architectural quality for DoD facilities worldwide.Where other criteria, statutory or regulatory requirements are referenced, comply withthe more stringent requirement.1-2APPLICABILITY.This UFC applies to all DoD agencies and contractors involved in landscapearchitectural design and implementation of projects with site improvements forpermanent DoD facilities worldwide. Use the information in this document for the siteanalysis, development of plans, specifications, calculations, and deliverables.1-3PROFESSIONAL REQUIREMENTS.Design of all site improvement features must be accomplished by a licensedprofessional. All DoD military construction (MILCON) projects with site improvementcosts over 250,000, must include a landscape plan with supporting details andspecifications prepared by a registered professional (Architect, Engineer, or LandscapeArchitect) as required by the Federal Acquisition Regulations (FAR) (Subpart 2.1).Additional professional requirements and/or certifications may be required based uponspecific project needs as defined in the project Request for Proposal (RFP).1-4GENERAL BUILDING REQUIREMENTS.UFC 1-200-01, DOD Building Code provides applicability of model building codes andgovernment-unique criteria for design disciplines and building systems, as well asaccessibility, antiterrorism, safety, security, high performance and sustainabilityrequirements.1-5CYBERSECURITY.All control systems (including systems separate from an energy management controlsystem) must be planned, designed, acquired, executed, and maintained in accordancewith UFC 4-010-06, and as required by Individual Service Implementation Policy.1-6BEST PRACTICES.Appendix A identifies background information, lessons learned, and proven bestpractices for landscape architectural design services. The information is consideredguidance and not criteria, and is not intended to address all possible design solutions.1-7GLOSSARY.Appendix B contains a list of acronyms, abbreviations, and definitions.1
UFC 3-201-0229 April 2020Change 1, 09 February 20211-8REFERENCES.Appendix C contains a list of references used in this document. The publication date ofthe code or standard is not included in this document. Unless otherwise specified, themost recent edition of the referenced publication applies.2
UFC 3-201-0229 April 2020Change 1, 09 February 2021LANDSCAPE ARCHITECTURAL SITE CRITERIA2-1INTRODUCTION.The following requirements address specific landscape architectural design practices,site elements, and materials. These requirements have been compiled from DoD policyand industry standards.2-2LANDSCAPE ARCHITECTURAL SITE DESIGN.The focus of DoD landscape architecture is to support the users’ mission. Landscapearchitecture combines ecology, hydrology, engineering, planning, and functional designto create successful DoD facilities that achieve the following goals: Protect the health, safety, and welfare of all users.Elevate Installation functionality and appearance to enhance the quality of life.Establish a sense of place and unique identity.Preserve cultural and historic landscapes.Provide spaces considering ‘human factors’.Achieve environmentally sustainable development and operations.Protect natural communities of plants and wildlife.Meet DoD requirements for outdoor water use and management.Utilize operation and maintenance plans to ensure successful long-term viabilityof landscapes.Effective integration of the landscape architectural discipline into DoD projects requiresearly involvement, including participation in DD1391 development and projectprogramming, pre-design, and schematic design development.2-3WATER USE MANAGEMENT.2-3.1General.Prepare a water management plan that identifies the minimal amount of water requiredto sustain the project landscape. Develop a plan for how the water can be mostefficiently delivered. Include application of reuse water (also called reclaimed orrecycled water), when available in conformance with applicable installation and localwater reuse policies and guidelines.2-3.2Potable Water Reduction.It is the Department of Defense’s policy that DoD Components reduce or eliminate theuse of potable/domestic water for purposes of landscape maintenance, consistent withexisting legal and contractual obligations. Use water-efficient irrigation strategies thatcomply with UFC 1-200-02 for required DoD reduction in combined indoor and outdoorpotable water use. \1\ Refer to the International Green Construction Code (IgCC),Chapter 6 “Water Use Efficiency”./1/3
UFC 3-201-0229 April 2020Change 1, 09 February 2021For water use management criteria, comply with the “Water Use for LandscapeArchitecture on Department of Defense Installations/Sites” (March 10, 2017)memorandum from the Office of Assistant Secretary of Defense for Energy,Installations, and Environment (OASD EI&E). Ornamental water features and irrigationsystems must comply with this policy.For Army projects: comply with the Assistant Secretary of the Army Installations, Energyand Environment (ASA IE&E) Water Use Memorandums: ASA IE&E Memorandum, January 13, 2017, “Energy and Water Goal AttainmentResponsibility Policy,” which sets policy and assigns responsibilities to achievefederal water use goals.ASA IE&E Memorandum, January 17, 2017, “Sustainable Design andDevelopment Policy,” Update 5, 3-b Outdoor Water Use.For Navy projects: comply with the “Guidance for Xeriscaping on CNIC Installations(11010, 04 April 2017) memorandums from the Commander, Navy InstallationsCommand.2-4CONSERVATION AND RESOURCE PROTECTION.2-4.1Natural Resources.Coordinate with the Installation Environmental (EV) staff to obtain the project NEPAdocumentation, as applicable, for project specific requirements. Comply with seasonallimitations for site impacts specific to the threatened and endangered species presenton site, including all clearing, site disturbance, and tree mitigation requirements.2-4.2Cultural Resources.Discuss the project with the Installation Cultural Resources Manag
UFC 3-201-02 29 April 2020 Change 1, 09 February 2021 UNIFIED FACILITIES CRITERIA (UFC) REVISION SUMMARY SHEET Document: UFC 3-201-02, Landscape Architecture, unifies the landscape architectural criteria for DoD. Superseding: UFC 3-201-02, 23 February 2009, including change 1 November 2009 Description: This document assimilates and applies current policies, technology, and
UFC 3-601-02 7 October 2021 UNIFIED FACILITIES CRITERIA (UFC) REVISION SUMMARY SHEET Document: UFC 3-601-02, Fire Protection Systems Inspection, Testing, and Maintenance Superseding: UFC 3-601-02, dated 8 September 2010, and all subsequent changes. Description of Changes: This Unified Facilities Criteria (UFC) provides best practice maintenance methods from the DoD, other government agencies .
UFC 3-501-01 October 6, 2015 Change 1, 01 November 2019 UNIFIED FACILITIES CRITERIA (UFC) NEW DOCUMENT SUMMARY SHEET Document: UFC 3-501-01, Electrical Engineering Superseding: UFC 3-501-01, Electrical Engineering, with Change 3, 1 July 2012. Description: This UFC 3-501-01 provides electrical engineering design and analysis criteria for design-build and design-bid-build projects.
UFC 4-730-10 8 May 2019 Change 1, 11 June 2021 UNIFIED FACILITIES CRITERIA (UFC) NEW DOCUMENT SUMMARY SHEET Document: UFC 4-730-10, Fire Stations Superseding: UFC 4-730-10, Fire Stations, dated 15 June 2006, and FC 4- 730-10N, Navy and Marine Corps Fire Stations, dated 1 December 2013. Description: This UFC provides criteria for planning and design of fire stations.
UFC 1-200-01 8 October 2019 Change 1, 1 Oct 2020 UNIFIED FACILITIES CRITERIA (UFC) REVISION SUMMARY SHEET Document: UFC 1-200-01, DoD BUILDING CODE Superseding: UFC 1-200-01, DoD BUILDING CODE (GENERAL BUILDING REQUIREMENTS), dated 20 June 2016, with Change 2, dated 01 Nov 2018 Description: This update to UFC 1-200-01 represents the Tri-Services effort to bring
UFC 3-530-01 22 August 2006 Unified Facilities Criteria (UFC) New Document Summary Sheet Subject: UFC-3-530-01, Design: Interior, Exterior Lighting and Controls Description of Change: UFC-3-530-01 is a new Unified Facilities Criteria document that describes the criteria necessary to create effective and
UFC 3-530-01 22 August 2006 Unified Facilities Criteria (UFC) New Document Summary Sheet Subject: UFC-3-530-01, Design: Interior, Exterior Lighting and Controls Description of Change: UFC-3-530-01 is a new Unified Facilities Criteria document that describes the criteria necessary to create effective and efficient lighting designs for the wide
UFC 3-570-01 28 November 2016 Change 1, 14 January 2019 . UNIFIED FACILITIES CRITERIA (UFC) NEW SUMMARY SHEET . Document: UFC 3-570-01, Cathodic Protection Superseding: UFC
Samy T. (Purdue) Rough Paths 4 Aarhus 2016 27 / 67. Russo-Vallois’symmetricintegral Let φbearandompath Then Z b a φ w d Bi w L 2 lim ε 0 1 2ε Z b a φ w Bi w ε B i w ε dw, providedthelimitexists. Definition9. gralcoincideswith Young’sintegralifH 1/2andφ C1 H ε Stratonovich’sintegralintheBrowniancase Samy T .























