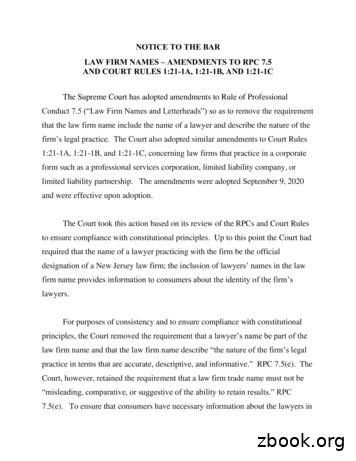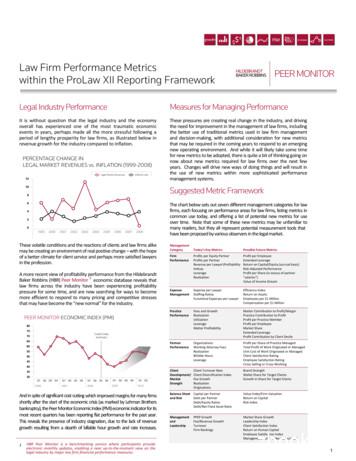Masonry Insights-Reinforcement Lap Length -2021
2021 MASONRY INSIGHTS written in conjunction with International Masonry Institute Masonry Lap Lengths Lap splice lengths for reinforcement on masonry projects are an important specification to consider on design drawings. When a project utilizes typical masonry closed-end masonry block, mason contractors will need to lift blocks over the vertical bar that projects above the bottom courses to lap with vertical bars above. The longer the lap, the more labor costs are incurred. However, designers must also ensure the proper transfer of stresses from one bar to another within the lap splice. This article hopes to clarify tips to consider while calculating lap splice (or development) lengths, and best practices for detailing lap lengths on design drawings. According to the masonry code, TMS 402 Building Code Requirements for Masonry Structures (formerly MSJC), development length of reinforcement shall be the minimum of 12 inches or the length calculated by the following equation: 2 ld 0.13d b f yγ K f 'm ld length of reinforcement development or splice length db diameter of reinforcement bar fy reinforcement yield strength 𝛾 1.0 for bars #3-#5 - 1.3 for bars #6-#7 - 1.5 for bars #8 and larger reinforcement K minimum ( cover, clear spacing, 9 x db ) f ’m masonry design strength web: masonry.forsei.com 1 2010-2021 FORSE Consulting, LLC
2021 wall thickness, tw: 8 inches reinf. spacing: 64 inches wall strength, f 'm: 2500 psi reinf.position: centered reinf. Strength, fy: 60000 psi Bar Bar diameter, db γ K development length, ld #3 0.375 1 3.375 12 inches #4 0.5 1 3.5625 12 inches #5 0.625 1 3.5 17 inches #6 0.75 1.3 3.4375 33 inches #7 0.875 1.3 3.375 46 inches #8 1 1.5 3.3125 71 inches #9 1.125 1.5 3.25 91 inches Example 1: DEVELOPMENT LENGTH TABLE Based on TMS 402 Equation 6-1 Note that for epoxy-coated bars, TMS 402 requires that development length shall be increased by a factor of 1.5. The International Building Code, IBC references the TMS code, and also provides a maximum development length or lap length of 72 times bar diameter, db. This maximum length parameter generally only affects the development/lap lengths for larger bars or bars at each face. Refer to Example 2. thickness, tw: 8 inches reinf. spacing: 48 inches strength, f 'm: 2500 psi reinf.position: centered reinf., fy: 60000 psi Bar db γ K development length, ld Maximum of 72 x db (from IBC) #3 0.375 1 3.375 12 inches 27 inches #4 0.5 1 3.5625 12 inches 36 inches #5 0.625 1 3.5 17 inches 45 inches #6 0.75 1.3 3.4375 33 inches 54 inches #7 0.875 1.3 3.375 46 inches 63 inches #8 1 1.5 3.3125 71 inches 72 inches #9 1.125 1.5 3.25 81 inches 81 inches Example 2: DEVELOPMENT LENGTH TABLE Based on TMS 402 and IBC web: masonry.forsei.com 2 2010-2021 FORSE Consulting, LLC
2021 The old method of determining reinforcement laps were based on a simple formula of 48 times db. This old method is too simple. In most cases the development length/ splice length based on 48*db is too long (overly conservative) for smaller bars - see Example 3 below. thickness, tw: 8 inches reinf. spacing: 48 inches strength, f 'm: 2500 psi reinf.position: centered reinf., fy: 60000 psi Bar db γ K development length, ld 48 * db comment #3 0.375 1 3.375 12 inches 18 inches too long #4 0.5 1 3.5625 12 inches 24 inches too long #5 0.625 1 3.5 17 inches 30 inches too long #6 0.75 1.3 3.4375 33 inches 36 inches too long #7 0.875 1.3 3.375 46 inches 42 inches too short #8 1 1.5 3.3125 71 inches 48 inches too short #9 1.125 1.5 3.25 81 inches 54 inches too short Example 3: OLD METHOD COMPARISON FOR DEVELOPMENT LENGTHS, BARS CENTERED There are also times, especially with reinforcement at each face, when development length/ splice length based on 48*db is too short (un-conservative) - see Example 4 below. thickness, tw: 12 inches reinf. spacing: 48 inches strength, f 'm: 2500 psi reinf.position: each face reinf. cover: 2.0 inches reinf., fy: 60000 psi Bar db γ K development length, ld 48 * db comment #3 0.375 1 2.0 inches 12 inches 18 inches too long #4 0.5 1 2.0 inches 20 inches 24 inches too long #5 0.625 1 2.0 inches 30 inches 30 inches too short #6 0.75 1.3 2.0 inches 54 inches 36 inches too short #7 0.875 1.3 2.0 inches 63 inches 42 inches too short #8 1 1.5 2.0 inches 72 inches 48 inches too short #9 1.125 1.5 2.0 inches 81 inches 54 inches too short Example 4: OLD METHOD COMPARISON FOR DEVELOPMENT LENGTHS, BARS EACH FACE web: masonry.forsei.com 3 2010-2021 FORSE Consulting, LLC
2021 Finally, adding the lap splice length to the masonry wall schedule is a good way to communicate the required lap lengths for reinforcement within masonry walls. A wall schedule is often referred to while contractors build the walls, and it is a simple, clear, and easy way to identify the required lap length. VERTICAL REINFORCEMENT WALL TYPE THICKNESS BAR(S) @ SPACING LAP DISTANCE W1 8” 1-#4 @ 64” O.C. 12 inches W2 8” 2-#4 @ 16” O.C. 20 inches W3 8” 1-#6 @ 48” O.C. 33 inches W4 8” 1-#7 @ 48” O.C. 46 inches CONSIDER REINF COUPLER W5 12” 2-#6 @ 16” O.C. 54 inches CONSIDER REINF COUPLER NOTES f ’m 2500 PSI Example 5: MASONRY WALL SCHEDULE WITH LAP LENGTHS Confinement of Reinforcement Lap splice lengths can be reduced if the lap splice is properly confined by transverse reinforcement per TMS 402. Providing a #3 or larger bar transverse to the lapped bars and within 8” from each end of the lap splice allows the lap splice length to be reduced by the confinement reinforcement factor per equation below. However, the lap splice length shall not be less than 36db. The clear space between the transverse bars and lapped bars shall not exceed 1.5”, and the transverse must fully develop beyond the intersection with lapped bars in grouted masonry. Asc area of the transverse bar, not greater than 0.35 in2 db diameter of reinforcement bar Figure 1 illustrates minimum requirements for confinement reinforcement per NCMA TEK 12-6a (2013). web: masonry.forsei.com 4 Figure 1: CONFINEMENT REINFORCEMENT AT LAP SPLICE PER NCMA TEK 12-6A 2010-2021 FORSE Consulting, LLC
2021 Additional Tips for Designers Using a wall schedule is a good way to show that the same bar may have different lap lengths required in different situations, as is shown in WALL TYPE W1 and W2. Lap lengths do vary based on all the variables shown in the equation on page 1. Lap lengths increase when: - Using lower f ’m - Increasing bar size, and/ or - Decreasing reinforcement cover or spacing distance between reinforcement Ways to avoid long lap lengths are to use the maximum allowed f ’m , use smaller bar diameters when possible, try to avoid tight bar spacings, and try to avoid small reinforcement covers (double reinforced walls) when possible. When there is a situation where a larger lap distance is needed (larger bars are needed, small spacing, and/ or double reinforced walls are needed) as shown in WALL TYPE W4 and W5, it may be advisable to consider using a reinforcement coupler instead of lapping the reinforcement bars. Reinforcement couplers can be a threaded splice coupler or a mechanical sleeve coupler. Couplers must be selected carefully as masonry cells are confined spaces and may not have sufficient space for all types of couplers. In conclusion, considering ways to reduce lap splice lengths (use of higher f ’m, centering bars within cells where possible, selecting smaller bar diameters, confinement of laps, etc) will help towards constructability and labor costs, possibly offsetting any additional material costs. Implementing wall, lintel, or pier schedules specifying lap splice lengths specific to reinforcement conditions in lieu of more general statements in General Notes will also lead to more efficient masonry detailing. web: masonry.forsei.com 5 2010-2021 FORSE Consulting, LLC
Lap splice lengths can be reduced if the lap splice is properly confined by transverse reinforcement per TMS 402. Providing a #3 or larger bar transverse to the lapped bars and within 8" from each end of the lap splice allows the lap splice length to be reduced by the confinement reinforcement factor per equation below. However, the
SPLIT 2 SPLIT 3 SPLIT 4 7:08 MIN 22:09 MIN 7:30 MIN 29:39 MIN 7:11 MIN SPLIT 1 LAP 2 LAP 3 LAP 4 taking a Split While the timer is running, press SPLIT to take a split. The lap and split time for the lap you completed is displayed, and the watch begins timing the new lap. Individual lap data is saved when you save and reset the workout.
Masonry lintel design is a critical part of an efficient structural masonry solution. The design of masonry . Figure 2: Steel lintel at bearing Figure 3: Masonry lintel intersection masonry jamb. 2020. Lintel design criteria for all tables below: - Masonry design is based on f'm 2500 psi, strength design, and is designed using NCMA .
sTOpwATCH OpERATION Press to start the stopwatch. D Press to take a lap time. E C D B A Lap number (flashing) lap 1 Lap time D lap 2 Up to 50 lap times can be recorded. s E Press to stop the stopwatch. E Keep holding down for 2 seconds. C To save the re
LAP-BAND AP System Standard w/Access Port I Ref. No. B-2245 LAP-BAND AP System Large w/Access Port I Ref. No. B-2260 supervised diet, exercise and behavior modification programs. LAP-BAND AP System Standard w/Access Port II Ref. No. B-2265 LAP-BAND AP System Large w/Access Port II The LAP-BAND AP Adjustable Gastric Banding System is
To view lap/split times of current workout, while Chrono is running, press SET/RECALL and / - to scroll through lap/split times, BEST lap, AVG lap Current lap will not be shown No other workouts can be viewed while Chrono is running CLEAR WORKOUTS: 1 With Chrono stopped, press and hold STOP/RESET HOLD TO CLEAR LAST WRKOUT .
Home Walls Masonry Walls Roof-to-Masonry-Wall Connections Roof-to-Masonry-Wall Connections In older houses with masonry walls it is common to find a 2x8 lumber plate that is bolted or strapped flat like a plate to the top of the masonry wall. The trusses or rafters are then connected to this plate. In older homes the connection may be
masonry school, it would have been a major issue for tilt-up construction. Masonry adapts well to almost any terrain while tilt-up requires a flat surface and sometimes considerable in-fill. Still, there was probably additional site work that would have increased the masonry school cost. (2) The masonry school had a greater window area.
Introduction to Literature, Criticism and Theory provides a completely fresh and original introduction to literary studies. Bennett and Royle approach their subject by way of literary works themselves (a poem by Emily Dickinson, a passage from Shakespeare, a novel by Salman Rushdie), rather than by way of abstract theoretical ideas and isms. In 32 short chapters they focus on a range of .























