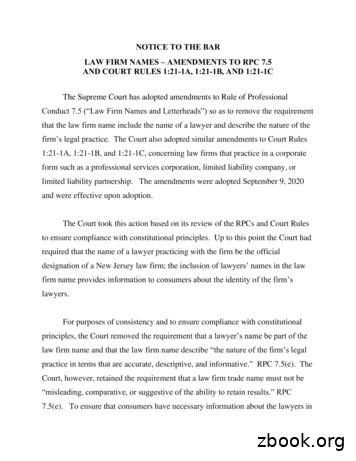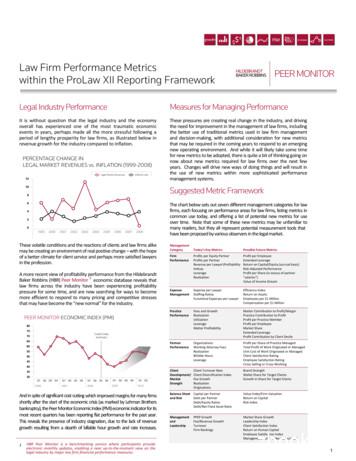TIMBER CURTAIN WALL - Loewen
T I M B E R C U R TA I N WA L L TIMBER C U R TA IN WA L L Technical Guide N N1
LOEWEN TECHNICAL GUIDE T I M B E R C U R TA I N WA L L PRODUCT FEATURES TIMBER CURTAIN WALL Advanced European engineering meets modernized design with one of our most recent innovations. Features Glazing 2” (50 mm) wide Curtain Wall System LowE Double, LowE Triple, Tranquility and StormForce . StormForce is not available on all Thermally broken, engineered system with all-wood interior with 1/2” (13 mm) airspace. With countless glazing Configurations include vertical walls, rakeheads, corners and configurations and LowE coating options, we ensure integrated operable units (Casements, Awnings, Terrace and that you can choose the perfect blend of protection French Doors, and Sliding Doors) and comfort. LowE best describes the benefits of the product that incorporates glazing coatings and Argon Monolithic, dual, and triple-glazed options in a variety of LowE gas. LowE systems help reduce heating and cooling coatings that align with other Loewen products costs, providing superior energy efficiency. Our Timber Curtain Wall system offers new design possibilities Exterior covers in extruded aluminum, Douglas Fir, or Honduran for the architectural community. These impressive contemporary Mahogany vistas offer slim sight lines and large glass, all without sacrificing performance. The expansive views of our Timber Curtain Wall Factory prepped and configured mullion system for optimal ultimately work to expand the home, let in more daylight, and quality and installation enable customers to feel at one with nature. products. Double or triple glass configurations Sizing Up to 20’ in a continuous, single System Height span (longer lengths up to 30’ subject to review) System Width Unlimited Varies by glass specification Max Lite Area (lite thickness, annealed or tempered, etc.) Timber Depth System Thickness N2 Varies based on wind load/ structural criteria, typically 3" to 9" 2” (50 mm) exterior, 2-1/8” (54 mm) interior N3
Detail Curtain Wall Detail Curtain Wall LOEWEN TECHNICAL GUIDE T I M B E R C U R TA I N WA L L Timber Curtain Wall Timber Curtain Wall Timber Curtain Wall TimberCurtain CurtainWall Wall Detail Timber Detail Detail Timber Curtain Wall Detail Detail Timber Curtain Wall Detail Curtain Wall Detail Outside Dimension 111 3/8" [2829mm] F.S. Timber 42 1/2" [1079mm] Timber Connector System F.S. - Timber to Edge 40 1/2" [1029mm] CL to Corner Metal 35" [889mm] CL to CL 40 3/8" [1025mm] CL to CL 34 7/8" [887mm] Glass 39 3/8" [999mm] Insert 32" [813mm] Corner Metal TO CL 41 5/8" [1057mm] CL to CL 34 7/8" [887mm]CL to Timber 32 13/16" [834mm] Glass 33 7/8" [861mm] 8 3/16" [209mm] Timber to CL 39 7/16" [1002mm] 7 5/8" [194mm] Glass 39 3/8" [999mm] 6" [153mm] Glass 33 7/8" [861mm] 2 1/8" [54mm] Contemporory Frome Clodding Interior Trim/Moulding options applied on site Timber Connector System Outside Dimension 42 11/16" [1084mm] F.S. Timber to Timber 103 11/16" [2634mm] Outside Dimension 48" [1219mm] Timber Connector System R.O. 170 7/8" [4340mm] R.O. 170 7/8" [4340mm] F.S. 169 7/8" [4314mm] Insert 92 1/16" [2338mm] Contemporory Frame Cladding Glass 64 1/2" [1638mm] CL to CL 65 1/2" [1664mm] 7 9/16" [192mm] 2 1/8" [54mm] 2 1/8" [54mm] Glass 128 7/8" [3273mm] Glass 64 1/2" [1638mm] F.S. 132" [3353mm] CL to CL 65 1/2" [1664mm] CL to CL 129 7/8" [3299mm] 8 1/8" [207mm] 6" [153mm] Glass 40 1/4" [1022mm] Glass 21" [533mm] Glass 40 1/4" [1022mm] Glass 21" [533mm] Glass 40 1/4" [1022mm] 6" [153mm] Glass 40 1/4" [1022mm] Glass 21" [533mm] Glass 40 1/4" [1022mm] Glass 21" [533mm] Glass 40 1/4" [1022mm] R.O. 132 1/2" [3365mm] Interior Trim/Moulding options opplied on site F.S. 169 7/8" [4314mm] 8 1/8" [207mm] Contemporory Interior Trim/Moulding Frome Clodding options applied on CL to CL 41 1/4" [1048mm] CL to CL 22" [559mm] CL to CL 41 1/4" [1048mm] CL to CL 22" [559mm] CL to CL 41 1/4" [1048mm] site 7 9/16" [192mm] CL to CL 41 1/4" [1048mm] CL to CL 22" [559mm] CL to CL 41 1/4" [1048mm] CL to CL 22" [559mm] CL to CL 41 1/4" [1048mm] Contemporory Frame Cladding Interior Trim/Moulding options opplied on site Triple Sash Dual Glazing Metal Clad 4" [102mm] 4" [102mm] .;; I Interior Trim/Moulding options applied on site 9" [229mm] 2 1/8" [54mm] 6" [153mm] 7 9/16" [192mm] 8 1/4" [210mm] Interior Trim/Moulding options applied on site 2 1/8" [54mm] 7 9/16" [192mm] Glass 64 1/2" [1638mm] View Plan Plan View Plan View 90 " 6" [153mm] CL to CL 65 1/2" [1664mm] Glass 64 1/2" [1638mm] Glass 64 1/2" [1638mm] F.S. 198 11/16" [5047mm] Glass 64 1/2" [1638mm] 90 " CL to CL 65 1/2" [1664mm] CL to CL 65 1/2" [1664mm] R.O. 199 3/16" [5059mm] Wood W o oClad d C l aExterior d Exterior CL to CL 65 1/2" [1664mm] R.O. 199 3/16" [5059mm] Wood Clad Exterior Metal Clad Exterior MetalMClad Exterior etal C lad Exterior F.S. 198 11/16" [5047mm] Plan View 6" [153mm] 7 9/16" [192mm] 2 1/8" [54mm] .;; 1 15/16" [50mm] 2 1/8" [54mm] 6" [153mm] 8 1/4" [210mm] Corner - Butt Glazed 8 1/4" [210mm] Corner - Mitered Post 7 9/16" [192mm] 1 15/16" [50mm] I Aluminum Clad Exterior Wood Exterior Corner - Mitered Post N6 6 Technical Guide N4 4 Technical Guide N4 4 Technical Guide N4 Corner - Butt Glazed Timber Curtain Wall Timber Curtain Wall Timber Curtain Wall Timber Curtain Wall Timber Curtain Wall N6 6 Technical Guide Timber Curtain Wall Technical Guide N7 7 Technical Guide N5 5 Timber Curtain Wall Technical Guide N5 5 N5
LOEWEN TECHNICAL GUIDE Timber Curtain Wall Corner Detail 90 " Plan View N6 90 "
loewen.com
N6 Technical Guide Timber Curtain Wall Timber Curtain Wall Technical Guide N7 Timber Curtain Wall Detail Timber Curtain Wall Corner Detail Curtain Wall CL to CL 34 7/8" [887mm] Glass 33 7/8" [861mm] CL to CL 34 7/8" [887mm] Glass 33 7/8" [861mm] F.S. Timber to Timber 103 11/16" [2634mm] Outside Dimension 111 3/8" [2829mm]
panels, components and hardware of a Loewen Bifold Door and is intended as an informational guide only. Recommendations for installation instructions are described in the Loewen Door Installation Guide. Read these instructions in their entirety prior to installing doors. Contact Loewen at 1.800.563.9367 for clarification.
components and hardware of a Loewen Bifold Door and is intended as an informational guide only. Recommendations for installation instructions are described in the Loewen Door Installation Guide. IMPORTANT NOTICES AND INFORMATION Read these instructions in their entirety prior to installing doors. Contact Loewen at 1.800.563.9367 for .
Custom Unitized Curtain Wall 2510 S Curtain Wall MILWAUKEE MEDICAL CENTER MILWAUKEE, WI PROJECT DESCRIPTION: This project consisted of approximately 70,000 square feet of unitized curtain wall with painted shadow boxes, back pans and insulation in all floor slab locations. The floor slabs were 18'-0"
Analysis and Design of Unitized Curtain Wall Systems A curtain wall is defined as thin, usually aluminum-framed wall, containing i n-fills of glass, metal panels, or thin stone. Glass panel is commonly used in curtain wall systems 5. The framing
curtain wall during water testing at an air pressure differential of 2.1 psf and above (the curtain wall is rated for 10 psf) due to blocked or misplaced weep holes in the pressure bar, missing seals around mul lions and joint plugs, and poor drainage . New self-ahering membrane curtain wall jamb flashing shingles into new through-wall flashing
1620UT Curtain Wall System ADMD215EN MARCH, 2021 Features 1620UT Curtain Wall System is a high thermal performance, outside glazed, captured curtain wall system Innovative design delivers high thermal performance while leveraging 1600 Wall System architecture 1620UT has a 2" (50.8) sight line
kawneer.com 1 E 1122 ADD020E 1600 Wall System 2 Curtain Wall AR 2021 FEATURES For specific product applications, consult your Kawneer representative. Features 1600 Wall System 2 is an outside glazed structurally silicone glazed curtain wall 1600 Wall System 2 has a 2-1/2" (63.5) sight line Standard 6" (152.4) or 7-1/2" (190.5 .
5541 (SCM 2034) for all animal species (EFSA-Q-2019-00319) A.02.02 Safety and efficacy of 31 flavouring compounds belonging to different chemically defined groups for all animal species (EFSA-Q-2020-00175) A.02.03 Benzoic acid for pigs and poultry as a flavouring compound. FAD-2016-0078 - Supplementary information























