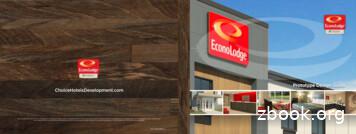Prototype Design Guide ChoiceHotelsDevelopment
Prototype Design Guide ChoiceHotelsDevelopment.com This advertisement is not an offering. For New York: an offering can only be made by a prospectus filed first with the Department of Law in the State of New York. Such filing does not constitute approval by the Department of Law. For Minnesota: EconoLodge #F-3576. A copy of the Franchise Disclosure Document may be obtained through contacting Choice Hotels International at 1 Choice Hotels Circle, Suite 400, Rockville, MD 20850. CH-EL-PROTOBRO-17
Modern & Inviting Easy All Around Econo Lodge is our premiere economy hotel franchise that offers a highly recognizable brand that is connected to the powerful reservation engines of Choice Hotels . We’ve created a modern timeless prototype that offers owners and guests a hotel that is easy all around. That means it’s easy for guests to have an enjoyable stay and for owners to maintain. As an Econo Lodge franchisee, you can take it easy. Exterior Design Features Modern tower with wood look finish Warm and welcoming color palette Enhanced and distinctive arrival area with cantilevered overhang
PUBLIC SPACE offers modern lines and cool tones with pops of color. Accent wall with signature iconic logo Signature red accent wall and seating Easy Starts Breakfast nook Open and airy public space with multi-functional seating Easy-to-maintain acrylic chairs Business center corner
King Room Double Room 0 King King Suite GUEST ROOMS feature neutral tones and a modern, inviting and timeless design. Signature artwork Bedside recharge outlets Easy-to-clean acrylic activity chairs In-room refrigerator Luxury vinyl tile, easy to maintain and long lasting 4' 8' SCALE: 1/4" 1'-0" 0 Double Double 2' 2' 4' SCALE: 1/4" 1'-0" 8'
69 Room Typical Floor Plan LINEN STOR. D/D D/D D/D D/D D/D KING KING KING KING KING KING SUITE KING STORAGE/ ELECTRICAL STAIR-A ECONO LODGE FLOOR PLANS D/D D/D D/D D/D D/D KING KING KING KING KING 69 ROOM - 3 STORY STAIR-B KING SUITE KING SITE PLAN D/D 27,221 G.S.F. Public Space 0 Overall Plan Typical Upper Floor 8' 16' 32' SCALE: 1/16" 1'-0" PUBLIC SPACE (NSF) Total (sf) Food & Beverage Breakfast Area Main Vending Area King 220 70 Function Meeting Room (optional) Recreation Pool & Spa (optional) Unit Area 35 245 Total (sf) 8,575 65 Public Restrooms 60 750 PROGRAM AREA SUMMARY 18,715 Total Guestroom Support 4,885 285 6,555 King Suite 5 330 1,650 Double/Double Suite 1 440 440 TOTAL NET BUILDING AREA Walls & Shafts/Total Estimated ACC King 3 290 870 ACC Double/Double 1 290 290 1 335 335 Total Public Space Total Back-of-House TOTAL GROSS BUILDING AREA TOTAL SF PER ROOM DEVELOPED SITE SUMMARY Building Coverage TOTAL GUEST ROOMS 69 18,715 Total (sf) Total Guestroom 23 335 Vestibule TOTAL PUBLIC SPACE Rooms Double/Double ACC Suite Public Circulation Lobby/Lounge GUEST ROOMS (NSF) 750 1,090 37,942 1,781 27,221 395 Total (sf) 8,850 Paved Areas 27,485 Net Landscape Area 13,065 TOTAL DEVELOPED SITE AREA 1.13 AC/49,400
Easy Stop On The Road
econo lodge 69 room - 3 story 27,221 g.s.f. scale: 1/16" 1'-0" 0 8' 16' 32' overall plan typical upper floor staira linen stor. d/d d/d d/d d/d d/d d/d d/d d/d d/d d/d d/d king king king king king king king king king king king king king suite storage/ electrical king suite stairb
prototypes using three different tools: Microsoft Visual Basic, Macromedia Flash, and Macromedia Dreamweaver. It begins by giving a quick introduction to building a prototype, discusses selecting the correct tool, and then proceeds to give a step-by-step guide to creating a prototype using each of the tools. The prototype being built will be a
8.2.3 results 22 8.2.4 lessons learned 23 8.2.5 design recommendations 23 8.3 prototype #2: step approach 24 8.3.1 design 24 8.3.2 usability testing 27 8.3.3 design recommendations 27 8.4 prototype #3: interactive prototype 28 8.4.1 design 28 8.4.2 usability testing 34 8.4.3 design recommendations 34 8.5 final modific
action matching in long video sequences. During training, an action prototype tree is learned in a joint shape and motion space via hierarchical K-means clustering and each training sequence is represented as a labeled prototype sequence; then a look-up table of prototype-to-prototype distances is generated.
Plaintiffs, Prototype Productions, Inc. and Prototype Productions Incorporated Ventures Two, LLC (collectively "Prototype"), brought a claim against Defendant Reset, Inc. ("Reset") alleging patent infringement under 35 U.S.C. § 271. On May 31, 2011, Defendant filed a Motion to Dismiss for Lack of Jurisdiction or Transfer.
ager. Even the term "prototype" is likely to be ambiguous on such a team. Everyone has a different expectation of what a prototype is. Industrial designers call a molded foam model a prototype. Interaction designers refer to a simula-tion of on-screen appearance and behavior as a pro-totype. Programmers call a test program a proto-type.
Prototype dimensions - representation: form of the prototype off-line (paper) or on-line (software) - precision: level of detail (e.g., informal or polished) - interactivity: watch-only vs. fully interactive fixed prototype (video clips) fixed-path prototype (each step triggered by specified actions)
A. Prototype Data Warehouse The data warehouse design is implemented using Oracle Database XE. The design based on the fact tables and dimension tables. This prototype has been equipped with Integrity Constraint on each table. For Integrity Constrain affixed to the table's data warehouse. Prototype Data Warehouse consists of 15
The image on page 22: How to make a love potion by L.Whittaker . Atmospheric by Barbara Phillips 1 from here to Saturn by James Bell 2 Fossil Record by Stuart Nunn 3 Splitting Matter by Waiata Dawn Davies 4 Balloon Observations of Millimetric Extragalactic Radiation and Geophysics by Barbara Phillips 5 Mr & Mrs Andrews observe magnetic fields by Lesley Burt 6 The last woolly mammoth by .























