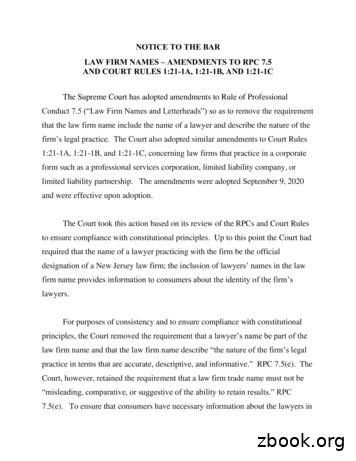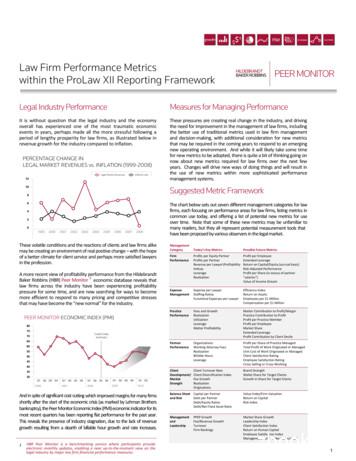Two Way Beam Supported Slab
Two Way Beam Supported SlabReferences:1. Design of. Reinforced Concrete, 2014, 9th Edition, ACI 318-11 Code Edition, byJack C. McCormac. Clemson University. Russell H. Brown. Clemson University2. Design of Concrete Structures 14th Edition, 2009,by Arthur H. Nilson. Professor Emeritus. College of Engineering. Cornell University,David Darwin (University of Kansas), Charles Dolan (University of Wyoming)3. OthersTypes of slabsFigure: Grid or Waffle slabOne way slabTwo way slab1
2
Figure: Two way slab (a) Bending of center strip, (b) grid modelFigure: Moment variations of a uniformly loaded slab with simple supports on four sides.Two way Slabs with Beams on All Sides:The parameter used to define the relative stiffness of the beam and slab spanning in eitherdirection is α, calculated from α 𝐄cb 𝐈b𝐄cs 𝐈s.In which Ecb and Ecs are the modulus of elasticity of the beam and slab concrete (usually thesame) and Ib and Is are the moments of inertia of the effective beam and the slab.Then αm is defined as the average value of α for all beams on the edges of a given panel.Minimum Thickness for two way slabs:3
Question: What are the ACI guidelines for the minimum thickness, h for slabs with beamsspanning between the supports on all sides?span**-*-*-*-*-*-*-*-*--*-*4
(1) According to ACI code 9.5.3.3, for αm equal to or less than 0.2, the minimum thicknessof ACI Table 9.5(c): shall apply.ACI Table 9.5(c): Minimum thickness of slabs without interior beamsWithout Drop PanelsWith Drop PanelsYieldExterior PanelsInteriorExterior PanelsInteriorStress fy,PanelsPanelspsiWithoutWith EdgeWithoutWith 6ln/3675,000ln/28ln/31ln/31ln/31ln/34ln/34aSlabs with beams along exterior edges. The value of α for the edge beam shall not be less than 0.8.(2) For αm greater than 0.2 but not greater than 2.0, the slab thickness must not be less thanh 𝒍𝒏 [𝟎.𝟖 𝒇𝒚𝟐𝟎𝟎,𝟎𝟎𝟎]𝟑𝟔 𝟓𝜷(𝛂𝐦 𝟎.𝟐)and not less than 5.0 inch . (01)5
(3) For αm greater than 2.0, the thickness must not be less thanh 𝒍𝒏 [𝟎.𝟖 𝒇𝒚𝟐𝟎𝟎,𝟎𝟎𝟎𝟑𝟔 𝟗𝜷]and not less than 3.5 inch . (02)where 𝑙𝑛 clear span in long direction, inchesαm average value of α for all beams on edges of a panel.𝜷 ratio of clear span in long direction to clear span in short direction.fy Yield strength of steel in psiNote: At discontinuous edges, an edge beam must be provided with a stiffness ratio α not lessthan 0.8; otherwise the minimum thickness provided by Eq. (01) or (02) must be increased by atleast 10 percent in the panel with the discontinuous edge.Additional Notes:In all cases, slab thickness less than stated minimum may be used if it can be shown bycomputation that deflections will not exceed the limit values of ACI Table 9.5 (b).ACI Table 9.5 (b): Maximum allowable computed deflectionsType of memberDeflection to be consideredFlat roofs not supporting or attachedto nonstructural elements likely to bedamaged by large deflectionsFloors not supporting or attached tononstructural elements likely to bedamaged by large deflectionsRoof or floor construction supportingor attached to nonstructural elementslikely to be damaged by largedeflectionsRoof or floor construction supportingor attached to nonstructural elementsnot likely to be damaged by largedeflectionsImmediate deflection due to the liveload (LL)DeflectionLimitation𝑙180Immediate deflection due to the liveload (LL)𝑙360That part of the total deflectionoccurring after attachment of thenonstructural elements (sum of the longtime deflection due to all sustained loadsand the immediate deflection due to anyadditional live load)𝑙480𝑙2406
14Flat Plate With Spandrel Beams* and Flat SlabMinimum Thickness h(inches)13Flat Plate With Spandrel Beams*121110Flat Plate98Two Way Beams Supported Slab(β 1)76Two Way Beam Supported Slab (β 2)54310152025303540Longer Clear Span (ft)Finding the slab thickness for two way slab with edge beamsApproximate Alternate Method for determining the slab thickness for two way slab withedge beamsFor grade 60 steel, thickness, h, inches P /160 [note: P , Perimeter in inches]7
Example: The two-way slab shown in Figure below has been assumed to have a thickness of 7in. Section A–A in the figure shows the beam cross section. Check the ACI equations todetermine if the slab thickness is satisfactory for an interior panel. f’c 3000 psi, fy 60,000psi, and normal-weight concrete.Solution:8
9
The following example was done by Mr. Naim Hassan, 3rd Year 2nd Semester Student of CEDept., AUST10
Calculation of Inertia for T beam-Example:Alternate Design:Design Procedure of Two-way Slabs using ACI Moment Coefficients:Step 01: Determination of thickness of the slab panel.Determine the thickness of the slab panel using previous article.Step 02: Calculation of factored load.Wu 1.2*DL 1.6*LLwhere DL Total dead load (i.e.: Slab self weight, Floor finish, Partition wall, Plaster etc.)LL Live load.Step 03: Determination of moment coefficients.m ABwhere A Shorter length of the slab.B Longer length of the slab.Case type is identified from end condition. Using the value of ‘m’ corresponding momentcoefficients are obtained for respective ‘case type’ from corresponding tables. The co-efficientsare: CA neg and CB neg CA DL pos and CB DL pos CA LL pos and CB LL pos11
Table for CA neg and CB neg12
Table 04: Table for CA DL pos and CB DL pos13
Table: Table for CA LL pos and CB LL pos14
Step 04: Calculation of moments.Positive moments: MA CA DL WDL LA2 CA LL WLL LA2; MB CB DL WDL LB2 CB LL WLL LB2.Negative Moments:-MA CA , neg WT LA2;-MB CA , neg WT LB2;WDL LA2 CA LL WLLWLL Uniform Live load per unit area, WDL Uniform Dead load per unit areaWT Total Uniform load per unit area WLL WDLStart with Max moment, M then,𝑀As 𝑎.9 𝑓𝑦 (𝑑 )2𝐴𝑠 𝑓𝑦Now, find a 0.85 𝑓 ′ 𝑐 𝑏Then, do at least another trial, with new a, and find area of steel.Last Updated: May 27, 201615
May 27, 2016 · Two Way Beam Supported Slab References: 1. Design of. Reinforced Concrete, 2014, 9th Edition, ACI 318-11 Code Edition, by . Grid or Waffle slab One way slab Two way slab . 2 . 3 Figure: Two way slab (a) Bending of center strip, (b) grid model . Example: The two-way slab shown in Figure below has been assumed to have a thickness of 7
(structural 1997) and ECP 203 ‘Egyptian code (2007)’ allow the ribbed slab to be analyzed in accordance with the rules for solid slab or as the plain flat slab. In the analysis of ribbed slab as solid slab "traditional', the structural system of the ribs is considered as beams supported on main cross beams which are considered as rigid .
BC1 Page 41 BEAM CLAMP BD1 Page 41 BEAM CLAMP BF1 Page 42 BEAM CLAMP BG1 Page 42 BEAM CLAMP BH1 Page 42 BEAM CLAMP BF2 Page 42 BEAM CLAMP BG2 Page 42 BEAM CLAMP BL FLANGE CLAMP Page 43 GRATE FIX Page 44 BEAM CLAMP GRATING CLIP Page 45 BEAM CLAMP FLOORFIX HT Page 46 FLOORFIX Page
The beam supports consist of a pipe welded to the top flange at each end of the beam with a threaded inlet. The pipe extends above the beam through a core hole in the slab and a threaded rod connects the pipe to the supporting element for the beam. One end of the beam is supported by a bracket bolted to the wall 12 inches above the slab.
7 Design of One-Way Slabs A RC slab is a broad, flat plate, usually horizontal, with top and bottom . masonry or RC walls, by structural steel members, directly by columns, or continuously by the ground. Types of Slabs 1. One-way slab: A slab supported on two sides only (fig. a), or if the ratio of length to width . Example: A RC slab is .
Composite beam is a combination construction of different type of materials but the most common use of the materials is when the concrete as a slab and steel as a beam in composite beam. Steel and concrete are very different in nature, but these two materials complement one another; concrete as a slab is efficient in compression and steel as beam
- One-way wide module joist slab- This system is a variation on the one-way joist slab with wider spaces between the joists. - Two-way joist slab (waffle slab)- This floor system is the stiffest and has the least deflection of those mentioned since the joists run in two
standard duty lifting beam. i-beam design w/flame cut bail . page 9-10. hllb. load leveling beam. page 22-23. hdcrb. dual crane rotating beam. page 28. hsdlb. standard duty lifting beam. i-beam design w/pin bail . page 11. htplb. three point lifting beam. page 24. hbslb. basket sling lifting beam. page 12-14. hfplb. four .
TCIA (ASC A300) (Tree Care Industry Association) Revision BSR A300 Part 2-201x, Tree, Shrub, and Other Woody Plant Management - Standard Practices (Soil Management a. Assessment, b. Modification, c. Fertilization, and d. Drainage) (revision of ANSI A300 Part 2-2011) A300 (Part 2) Soil Management standards are performance standards for























