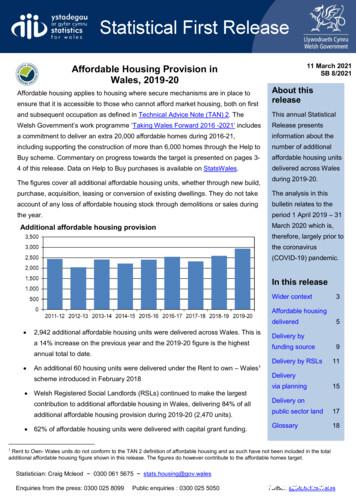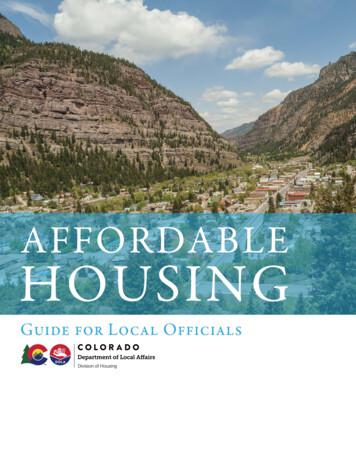Transit Oriented Communities Affordable Housing
Transit Oriented Communities Affordable Housing Incentive ProgramFrequently Asked Questions and AnswersQuestion 1: What is my TOC Tier?Answer: A new layer and line item is available under the Planning and Zoning tab on ZIMAS(http://zimas.lacity.org/) for reference purposes. To establish and verify your Tier, a Transit-OrientedCommunities – Tier Verification Form (CP- 4051) shall be completed by the applicant and reviewed andsigned by the Department of City Planning staff prior to filing an application for a case or building permit.Along with the Transit-Oriented – Tier Verification Form, please submit: A radius map demonstrating the distance from the project site to the nearest Major Transit Stop, withclearly marked rail stations entrances or bus intersections as applicable.Bus route timetables demonstrating a minimum of 15 minute headways during peak hours for twointersecting routes (if applicable).Please submit your packet (form, map, and timetables) for review to the City Planning Housing ServicesUnit at the following e-mail (dcpphp@lacity.org) or through a consultation at the 5th floor of theDevelopment Service Center (appointment required). Forms will be reviewed in the order a completepacket (form, radius map, and bus schedules) is submitted and paid.CP-4052 [05.15.2018]Page 1 of 5
Question 2: What are the benefits and Tiers of the TOC program?Answer: Please refer to Chart 1 and Chart 2 for quick Guides to TOC Incentives.Disclaimer: These charts are included for reference purposes only. Please refer to the TOC Guidelines formore complete information.Chart 1. Base IncentivesTier 1(Low)Tier 2(Med)Tier 3(High)Tier 4(Regional)AffordableHousingRequirement8% ELI11% VL20% Low9% ELI12% VL21% Low10% ELI14% VL23% Low11% ELI15% VL25% LowDensity50% increase60% increase70% increase80% increaseExceptionRD Zones 35% increaseRD Zones 35%increaseRD Zones 40% increaseRD Zones 45%increase40% increase45% increase50% increase55% increaseCommercialZones (includingHI and CM)At least 2.75:1At least 3.25:1At least 3.75:1At least 4.25:1ExceptionSee belowSee belowSee belowSee belowResidentialParking(allows forunbundled)0.5 perbedroom0.5 perbedroom;No more than 1required perunit0.5 per unit;None30% reduction40% reductionFAR (ResidentialPortion)Ground FloorCommercial10% reduction20% reductionExceptions to the FAR incentive are as follows:1. In the RD Zone or a Specific Plan or overlay that regulates FAR, the maximum FAR increase shall belimited to 45%.2. If the allowable base FAR is less than 1.25 then the maximum FAR allowed per this section is limitedto 2.75.3. In the Greater Housing Downtown Incentive Area, the maximum FAR increase shall be limited to40%, with all floor area being calculated per the definition in LAMC 12.22 A.29(c)(1).CP-4052 [05.15.2018]Page 2 of 5
Chart 2. Menu of Additional IncentivesTier 1(Low)Tier 2(Med)Tier 3(High)Tier 4(Regional)AffordableHousingRequirement8% ELI11% VL20% Low9% ELI12% VL21% Low10% ELI14% VL23% Low11% ELI15% VL25% LowHeight11 ft.for one story11 ft.for one story22 ft.for two stories33 ft.for three storiesTransitionalHeightLowLowMedHighExceptionSee belowSee belowSee belowSee belowYard/SetbackR Zones25% reduction(one yard)30% reduction(one yard)30% reduction(two yards)35% reduction(two yards)C ZonesSame as RAS3Same as RAS3Same as RAS3Same as RAS3Front yards in Rzones may onlybe reduced incertain casesFront yards in Rzones may onlybe reduced incertain casesFront yards in Rzones may onlybe reduced incertain casesFront yards in Rzones may onlybe reduced incertain casesOpen Space20% reduction20% reduction25% reduction25% reductionLot Coverage25% increase25% increase35% increase35% increaseLot Width25% reduction25% reduction25% reduction25% reductionAveragingYYYYDensityCalculationYYYYPF ZoneYYYYExceptionExceptions to the height incentive applies to projects located on lots with a height limit of 45 feet or less,or located in a Specific Plan area or overlay district. In such cases, the top story shall be stepped-backback at least 15 feet from the front of the building’s primary frontage, which is defined in the TOCGuidelines.CP-4052 [05.15.2018]Page 3 of 5
Question 3:How is the density increase and the number of affordable units to be set aside calculated?Answer: Please refer to the sample calcuations below. Please note that unit calculations resulting in afraction are rounded up at each step (calculating base density, the number of bonus units as well as thenumber of required affordable units) Density Increase. The density increase is based on your property’s Tier and zoning.Example 1: 1. Base zoning – R4, lot area – 15,000 square feet results in 15,000/400 38 base units (a) afterrounding up.2. Tier 3 results in 38 x 1.7 65 total units (b) after rounding up.Affordable Units. The affordable units to be set aside is based on your property’s Tier and number of totalunits (b) from Example 1. The number of units set aside may be counted towards the requirement forAdditional Incentives.Example 2:1. 65 total units, Tier 3 with 10% Extremely Low Income Units results in 65 x 0.1 7 ELI units set asideafter rounding up.Additional Incentive Requirements. If a project is requesting Additional Incentives, your requiredaffordable units to be set aside is based on your property’s Tier, number of requested Additional Incentivesand number of base units (a) from Example 1. The number of units set aside can include affordable unitsrequired for Base Incentives.Example 3:1. 38 base units (a), Tier 3 with three Additional Incentives at 11% Extremely Low Income Units resultsin 38 x 0.11 5 ELI units set aside after rounding up.With 7 units already required for Base Incentives, this project will not need to set aside additional ELIunits for three Additional Incentives, since the 7 units will already meet the requirements.Question 4: What is a ministerial TOC project?Answer: A project that only utilizes base incentives (residential density, floor area ratio, and automobileparking).Question 5: How do I file a ministerial Transit Oriented Communities (TOC Guidelines) project?Answer:Step one: Verify a TOC Tier by completing the Transit-Oriented Communities – Tier Verification Form1.Submit the form to the City Planning Housing Services Unit e-mail: dcpphp@lacity.org.Step Two: Proceed with LADBS for Plan Check.Step Three: Covenant and Affordable Housing Clearance (HCIDLA)Step four: Planning Clearance (DCP Public Counters)Step Five: Final Building Permit (DBS)Question 6: How do I obtain a Transit-Oriented Communities Affordable Housing Form for aproject seeking Additional Incentives?Answer: Please submit your plans and completed Transit-Oriented Communities – Referral Form(CP-4050) to the City Planning Housing Services Unit via e-mail at dcpphp@lacity.org. Forms will bereviewed in the order a complete packet (form, radius map, bus schedules, and plans) is submitted andpaid. Please note that the Housing Services Unit will also verify the Tier through this process.The form may be obtained by either visiting the Department of City Planning’s Housing Services Unit(201 N. Figueroa St., 5th Floor, Los Angeles, CA 90012,) or requesting one via dcpphp@lacity.org.1CP-4052 [05.15.2018]Page 4 of 5
Question 7: How do I file for Additional Incentive(s) from the TOC Guidelines?Answer: Applications for TOC Incentives shall follow the density bonus procedures outlined in LosAngeles Municipal Code Section 12.22.A.25(g). Once application materials are gathered by the applicant,please request an appointment via the Department of City Planning Website(http://cityplanning.lacity.org/) and click on the “Development Services Center” tab to file an entitlement.Please review associated instructions and referrals below.Instructions and required documents: Department of City Planning Application (CP-7771.1) Department of City Planning Application FilingInstructions (CP-7810) Density Bonus (CP-3251) Environmental Assessment (CP-1204 ) If applicable, Class 32 Categorical Exemption (CP7828) Plot Plan Instructions (CP-7752) Elevation Instructions (CP-7817) Floor Plan Instructions [Interior Floor Plan] (CP7751)Referrals needed: Transit-Oriented Communities – Referral Form If applicable, Project Planning Referral (CP-7812) Proof of filing with HCID for compliance with AB2222, as amended by AB 2556.Question 8: What are the City Planning Fees associated with Transit-Oriented Communitiesprojects?Answer: The fee for a Tier Verification using the Transit-Oriented Communities – Tier Verification Form is 471.09. The fee for a pre-application project review using the Transit-Oriented Communities – ReferralForm is 1,060.26. The price of an entitlement for a standalone TOC project seeking Additional Incentivesis 8,956.86. Fees may be subject to change.CP-4052 [05.15.2018]Page 5 of 5
for two stories Med See below 33 ft. for three stories High See below Yard/Setback R Zones C Zones Exception 25% reduction (one yard) Same as RAS3 Front yards in R zones may only be reduced in certain cases 30% reduction (one yard) Same as RAS3 Front yards in R zones may only be reduce
16-17 Transit EZ Load Ladder Rack 18 Transit LoadsRite Ladder Rack 19 Transit Connect Grip-Lock & Utility Racks 19 Transit Utility Racks 20-21 Transit Low Roof Trade Packages 22-23 Transit Med/High Roof Trade Packages 24-25 Transit Connect Trade Packages 26-27 Index INDEX FORD TRANSIT & TRANSIT CONNECT
additional affordable housing provision during 2019-20 (2,470 units). 62% of affordable housing units were delivered with capital grant funding. 1 Rent to Own- Wales units do not conform to the TAN 2 definition of affordable housing and as such have not been included in the total additional affordable housing figure shown in this release.
3. Develop criteria or definitions of affordable housing. 4. Reduce the impact of regulations on affordable housing. 5. Contribute land to affordable housing. 6. Provide financial assistance. 7. Reduce, defer, off-set, or waive development fees for affordable housing. 8. Establish a land banking program to ensure the availability of land for future
Affordable housing production is primarily managed by the Mayor's Office of Housing and Community Development (MOHCD), which supports residents with affordable housing opportunities and essential services to build strong communities. MOHCD coordinates existing affordable housing in San Francisco and also supports the creation of new
is a bus rapid transit system jointly funded by Community Transit and Everett Transit. Community Transit directly operates . Swift. along a 16.7-mile route on State Route SR-99, traversing the cities of Everett, Lynnwood, Edmonds, Shoreline, and unincorporated Snohomish County. The corridor includes six miles of business access/transit (BAT) lanes
Mercy Housing Sue Reynolds— . Affordable housing developers compete to creatively stretch and utilize a limited pool of public and private financing sources to develop housing. And even though the demand for affordable housing continues to far outstrip our ability to supply housing, the affordable housing industry has changed .
Affordable Housing is Overconcentrated Even Among Exempt Municipalities Affordable housing remains incredibly concentrated in Connecticut in a few cities with majority BIPOC (Black, Indigenous, people of color)populations . The affordable housing units located 2021. Looking back again to 2002, 77.4% of all assisted housing was in exempt .
affordable housing. Methodology This paper focuses on affordable housing built with Low-Income Housing Tax Credit (LIHTC) financing. Since 1986, the LIHTC program has been the most important source of funding for the construction of affordable housing. In California, more than 225,000 new units have been funded under the LIHTC























