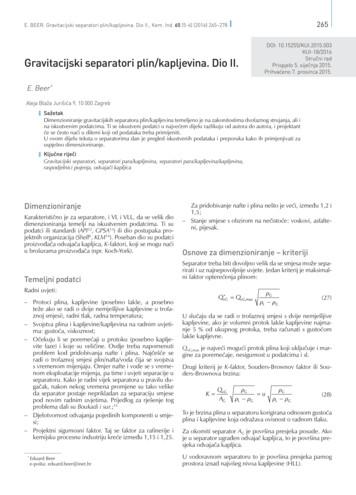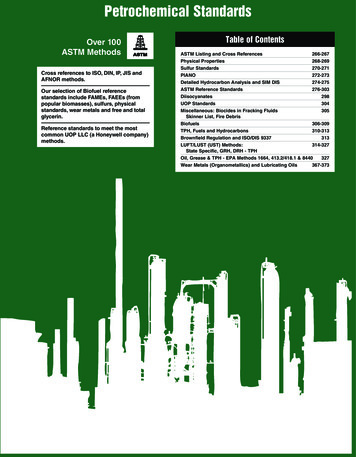ADA Grab Bar Requirements
ADA Grab Bar RequirementsADA Grab Bar Requirements for Shower Stalls, Bath Tubs, and Toilet StallsCONSULT MANUFACTURER’S INSTALLATION INSTRUCTIONS FOR PROPER INSTALLATION OF SPECIFIC PRODUCT.Grab Bars in Toilet Stall Requirements:Side Wall - The side wall grab bar shall be 42 inches (1065 mm) long minimum, located 12 inches (305 mm) maximumfrom the rear wall and extending 54 inches (1370 mm) minimum from the rear wall.Side WallRear WallRear Wall - The rear wall grab bar shall be 36 inches (915 mm) long minimum and extend from the centerline of the watercloset 12 inches (305 mm) minimum on one side and 24 inches (610 mm) minimum on the other side.EXCEPTIONS: 1. The rear grab bar shall be permitted to be 24 inches (610 mm) long minimum, centered on thewater closet, where wall space does not permit a length of 36 inches (915 mm) minimum due to the location of arecessed fixture adjacent to the water closet.Grab Bars in Shower Stall RequirementsTransfer Type Shower Compartments - Transfer type shower compartments shall be 36 inches (915 mm) by 36 inches(915 mm) clear inside dimensions measured at the center points of opposing sides and shall have a 36 inch (915 mm)wide minimum entry on the face of the shower compartment. Clearance of 36 inches (915 mm) wide minimum by 48inches (1220 mm) long minimum measured from the control wall shall be provided.For additional information, please visit www.access-board.gov/Grab Bar Specialists grabbarspecialists.com
Standard Roll-In Type Shower Compartments - Standard roll-in type shower compartments shall be 30 inches (760 mm)wide minimum by 60 inches (1525 mm) deep minimum clear inside dimensions measured at center points of opposingsides and shall have a 60 inches (1525 mm) wide minimum entry on the face of the shower compartment.608.2.2.1 Clearance. A 30 inch (760 mm) wide minimum by 60 inch (1525 mm) long minimum clearance shall be providedadjacent to the open face of the shower compartment.EXCEPTION: A lavatory complying with 606 shall be permitted on one 30 inch (760 mm) wide minimum side ofthe clearance provided that it is not on the side of the clearance adjacent to the controls or, where provided, noton the side of the clearance adjacent to the shower seat.For additional information, please visit www.access-board.gov/Grab Bar Specialists grabbarspecialists.com
Alternate Roll-In Type Shower Compartments - Alternate roll-in type shower compartments shall be 36 inches (915 mm)wide and 60 inches (1525 mm) deep minimum clear inside dimensions measured at center points of opposing sides. A 36inch (915 mm) wide minimum entry shall be provided at one end of the long side of the compartment.608.3 Grab Bars - Grab bars shall comply with 609 and shall be provided in accordance with 608.3. Where multiple grabbars are used, required horizontal grab bars shall be installed at the same height above the finish floor.EXCEPTIONS:1. Grab bars shall not be required to be installed in a shower located in a bathing facility for a single occupant accessedonly through a private office, and not for common use or public use provided that reinforcement has been installed in wallsand located so as to permit the installation of grab bars complying with 608.3.2. In residential dwelling units, grab bars shall not be required to be installed in showers located in bathing facilitiesprovided that reinforcement has been installed in walls and located so as to permit the installation of grab bars complyingwith 608.3.Transfer Type Shower Compartments - In transfer type compartments, grab bars shall be provided across the control walland back wall to a point 18 inches (455 mm) from the control wall.Figure 608.3.2 Grab Bars for Standard Roll-In Type ShowersAlternate Roll-In Type Shower Compartments - In alternate roll-in type shower compartments, grab bars shall be providedon the back wall and the side wall farthest from the compartment entry. Grab bars shall not be provided above the seat.Grab bars shall be installed 6 inches (150 mm) maximum from adjacent walls.For additional information, please visit www.access-board.gov/Grab Bar Specialists grabbarspecialists.com
Figure 608.3.3 Grab Bars for Alternate Roll-In Type Showers608.4 Seats. A folding or non-folding seat shall be provided in transfer type shower compartments. A folding seat shall beprovided in roll-in type showers required in transient lodging guest rooms with mobility features complying with 806.2.Seats shall comply with 610.Grab Bars in Tub RequirementsBathtubs With Permanent SeatsBack Wall. Two grab bars shall be installed on the back wall, one located in accordance with 609.4 and the other located8 inches (205 mm) minimum and 10 inches (255 mm) maximum above the rim of the bathtub. Each grab bar shall beinstalled 15 inches (380 mm) maximum from the head end wall and 12 inches (305 mm) maximum from the control endwall.Control End Wall. A grab bar 24 inches (610 mm) long minimum shall be installed on the control end wall at the front edgeof the bathtub.Figure 607.4.1 Grab Bars for Bathtubs with Permanent SeatsBathtubs Without Permanent SeatsBack Wall. Two grab bars shall be installed on the back wall, one located in accordance with 609.4 and other located 8inches (205 mm) minimum and 10 inches (255 mm) maximum above the rim of the bathtub. Each grab bar shall be 24inches (610 mm) long minimum and shall be installed 24 inches (610 mm) maximum from the head end wall and 12inches (305 mm) maximum from the control end wall.Control End Wall. A grab bar 24 inches (610 mm) long minimum shall be installed on the control end wall at the front edgeof the bathtub.Head End Wall. A grab bar 12 inches (305 mm) long minimum shall be installed on the head end wall at the front edge ofthe bathtub.For additional information, please visit www.access-board.gov/Grab Bar Specialists grabbarspecialists.com
Figure 607.4.2 Grab Bars for Bathtubs with Removable In-Tub SeatsControls. Controls, other than drain stoppers, shall be located on an end wall. Controls shall be between the bathtub rimand grab bar, and between the open side of the bathtub and the centerline of the width of the bathtub. Controls shallcomply with 309.4.Figure 607.5 Bathtub Control LocationCONSULT MANUFACTURER’S INSTALLATION INSTRUCTIONS FOR PROPER INSTALLATION OF SPECIFIC PRODUCT.For additional information, please visit www.access-board.gov/Grab Bar Specialists grabbarspecialists.com
ADA Grab Bar Requirements ADA Grab Bar Requirements for Shower Stalls, Bath Tubs, and Toilet Stalls CONSULT MANUFACTURER’S INSTALLATION INSTRUCTIONS FOR PROPER INSTALLATION OF SPECIFIC PRODUCT. Grab Bars in Toilet Stall Requirements: Side Wall - The side wall grab bar shall be 4
Suction Cup Grab Bars 3 Part No 1167459 4 Usage 4.1 Installing the Grab Bar WARNING: Risk of Falling. Damaged grab bars may not adhere to the wall properly. DO NOT install grab bars if damage is found. Grab bars may not get adequate suction to adhere to the wall. DO NOT install grab bars directly onto grout lines or gaps in the wall .
ADA Now A publication of the ADA Coordinator Training Certification Program www.adacoordinator.org Spring, 2017 Small Business and the ADA 2-3 Readily Achievable & Small Business 4 Infographic: Applying the 2010 ADA Standards 5-6 ADA Quick Tips: Tax Incentives 7-9 ADA Quick Guide: Small Business & ADA Title III Obligations 10-11
ADA Now A publication of the ADA Coordinator Training Certification Program www.adacoordinator.org Spring, 2017 Small Business and the ADA 2-3 Readily Achievable & Small Business 4 Infographic: Applying the 2010 ADA Standards 5-6 ADA Quick Tips: Tax Incentives 7-9 ADA Quick Guide: Small Business & ADA Title III Obligations 10-11
Ten regional ADA Centers, the ADA Knowledge Translation Center, and the ADA Collaborative Research Project. -Funded by NIDILRR to provide ADA training, technical assistance, and ADA-related materials The only federally-sponsored national network of technical assistance centers dedicated to providing information, training, and technical
Toilet Safety Bar 25- 65 Most safety bars are built to hold up to 250 pounds. Mounting clamps and arm supports are adjustable. Tub Grab Bars 20- 100 Chrome-plated grab bars. 1.5” curled chrome diameter. Clamp-On Tub Grab Bar 20- 70 Chrome-plated or plastic grab bars. Not
Za odvajače iz mrežice (Koch-Otto York): 0,07 bar . p 1,03 bar: K m s. 1 0,0930 0,0128 . p bar 0,0140 ln(p bar) (31) 1,03 bar . p 2,75 bar: K 0,11 m s. 1 (32) 2,75 bar . p 2,75 bar: 1K m s 0,1123 0,007 ln(p bar) (33) Za podatke GPSA daju sljedeću korelaciju za ovisnost o tlaku: 0 bar .
Ada 2005 Reference Manual, which contains all reference material for the Ada 2005 programming language. Ada 2005 Annotated Reference Manual, which is an annotated version of the Ada 2005 standard. The annotations describe detailed aspects of the design decision, and in particular contain useful sections on Ada 83 and Ada 95 compatibility.
ASTM Methods. ASTM Listing and Cross References 266-267 Physical Properties 268-269 Sulfur Standards 270-271 PIANO. NEW 272-273 Detailed Hydrocarbon Analysis and SIM DIS 274-275 ASTM Reference Standards 276-303 Diisocyanates298 UOP Standards 304 Miscellaneous: Biocides in Fracking Fluids . NEW. 305 Skinner List, Fire Debris Biofuels 306-309 TPH, Fuels and Hydrocarbons 310-313 Brownfield .























