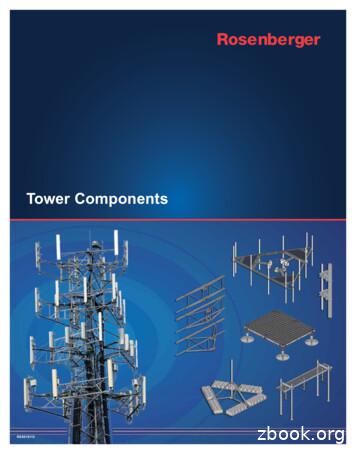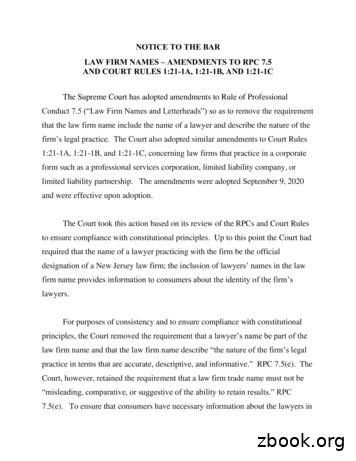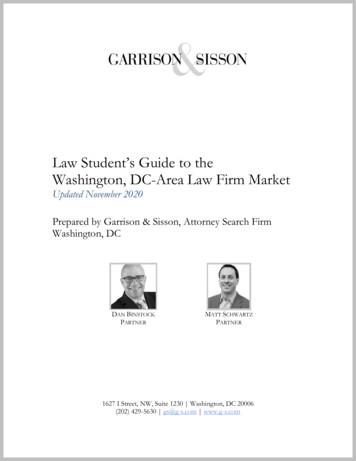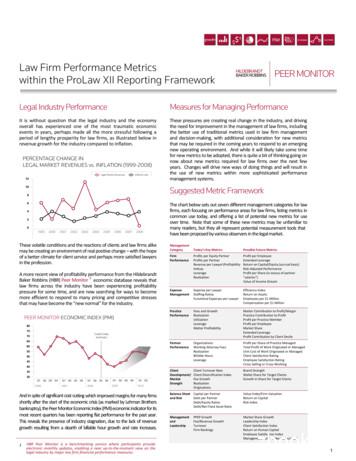River Tower At Christina Landing - Joseph Bednarz .
River Tower at Christina Landing - Joseph BednarzTechnical Report #1: Structural ConceptsIntroduction to Structural SystemSimplified Building Schematic for Typical Floor(Levels 9 through 22):Key:- Tower Columns- Tower Shear Walls- Parking Garage Columns- Parking Garage Shear WallsSolid Lines: Tower Perimeter (whole building)Dashed Line: Garage Addition (Up to 8th Floor)Condominium TowerThe condominium building will be supported by a deep foundation system that willsupport the columns, walls, and slabs. The piles will be HP12x84 steel piles driven to 225 tonswith a net bearing capacity of 200 tons. These piles will be grouped at columns and transfer loadfrom columns using pile caps. A typical interior pile cap will be 7’-9”x11’-0” and 38 inchesthick, with reinforcement in both directions. An exterior pile cap will be 7’-9”x7’-9” with 4 pilesand a depth of 32 inches. Concrete grade beams span from column pile cap to pile cap andsupport the exterior walls of the building. The first floor slab will be a 12 inch thick concreteslab with #7 reinforcement at 12 inches on-center each way, top and bottom.The condominium building floors will have 8 inch thick post-tensioned concrete slabs.The slabs span between columns spaced at 28’-6” in one direction and 23’-0” in the other1
River Tower at Christina Landing - Joseph BednarzTechnical Report #1: Structural Conceptsdirection. A typical interior column is 16”x52”, and its reinforcement and concrete strengthdecreases at upper floors. The exterior columns are 16”x36”. Concrete shear walls (varying 1216 in., depending on location) provide lateral resistance and are located generally aroundelevators and stair towers and are scattered throughout the plan. The mechanical penthouse roofwill be framed by steel beams spaced at 6 ft. on-center with 1 ½” deep, 22 gage roof deckspanning in between these beams. The mechanical area will be enclosed by metal panels withsteel stud support. The cooling tower will similarly be enclosed with metal paneling, with astructural channel girt system to support it.Parking GarageFor the parking garage, additional steel piles (80 ton HP12x53) will be added atapproximately 20 feet on-center to support the lowest level slab. The exterior columns will have9’-0”x9’-0”x3’-0” deep pile caps with (5) HP 12x84 piles. The interior walls will have a 6’-0”wide grade beam with HP12x84 piles on each side of the wall, spaced 8’-0” on-center. The slabspanning these piles and columns will be the same as the apartment building slab.The floor framing of the parking garage will be 34 inch deep pre-topped double teeswhich span between 45 to 60 feet. An “L” shaped beam makes up the exterior of the buildingand support the pre-cast tees. These L beams will span approximately 48 feet from column tocolumn. The interior support, including the support of the sloping tees, will be supported by 12inch thick pre-cast light wall. The exterior pre-cast columns will be approximately 24”x36”. 12inch thick shear walls located throughout the plan will resist the lateral loads on the parkinggarage.Governing Codes and StandardsPrimary Building CodeBOCA 1996 Building Official and Code Administration with City of Wilmington AmendmentsLoads and Serviceability RequirementsAmerican Society of Civil Engineers, "Minimum Design Loads for Buildings and OtherStructures" (ASCE 7-02)ConcreteAmerican Concrete Institute, Building Code Requirements for Reinforced Concrete (ACI318-02)MasonryBuilding Code Requirements for Masonry Structures (ACI530-02/ASCE 5-02)Structural SteelAmerican Institute of Steel Construction, Specification for Structural Steel Buildings2
River Tower at Christina Landing - Joseph BednarzTechnical Report #1: Structural ConceptsLight Steel FramingAmerican Iron and Steel Institute, Specifications for the Design of Cold-Formed Steel StructuralMembers, Specification for Structural Steel BuildingsAllowable Stress Design and Plastic Design (AISI CFSD-ASD)Precast ConcretePrecast/Prestressed Concrete Institute, Design Handbook-Precast and Prestressed Concrete: Codeof Standard Practice for Precast/Prestressed Concrete (PCI MNL-120)Structural Material SpecificationsConcrete Foundations (Pile Caps and Grade Beams): 6,000 psi normal weight Slab on Grade: 4,000 psi normal weight Post Tensioned Slabs and Beams: 5,000 psi normal weight Columns: 5,000 and 6,000 psi normal weight Precast Garage Panels: 5,000 psi concreteConcrete Reinforcing Deformed Reinforcing Bars: ASTM A615 Grade 60 Welded Wire Fabric: ASTM A185Structural Steel Wide Flange Shapes: ASTM A992 M, S, Channels, Angle Shapes: ASTM A36 Hollow Structural Steel: ASTM A500 Grade B Structural Pipe: ASTM A53 Grade B3
River Tower at Christina Landing - Joseph BednarzTechnical Report #1: Structural ConceptsExisting Structural LoadingArea TypeParking GarageBalconiesProvided Design Values50 psf60 psfExit StairsTower FloorsPartitionsTerraceMechanical RoomsElevator Machine Room100 psf40 psf20 psf (where applicable)100 psf150 psf150 psfTable 1606 of BOCA 1996 Code50 psf (Passenger cars only)60 psf (One- and two-story dwellingsthat do not exceed 100 sq. ft.)100 psf (Fire Escapes)40 psf (Dwelling units and corridors)20 psf minimum (by 1606.2.4 of code)100 psf (Exterior balcony)Live Load Calculation Results: please see Appendix A for detailed calculationsFloor/LevelPrimary UsageTotal LL per floor ial1486.683 to 8.198Residential/Terrace2148.599 to 22Residential597.1123Penthouse/Mechanical926.0524 to 849.7567.9749.099.515030Live Load Reductions “Live loads of 100 psf or less shall be reduced in accordance with the Code establishedprocedure, except at the parking garage levels or roof, where live loads will not bereduced ” (consistent with BOCA 1996 1606.7.2.2). For simplicity, I did not considerthese reductions on any level, although levels 8-22 would have been eligible.4
River Tower at Christina Landing - Joseph BednarzTechnical Report #1: Structural ConceptsDead Load Calculation Results: please see Appendix B for detailed calculationsLevelRoof24 to 25239 to 22873 to 621Column (k)N/A20.1342.7342.7359.0155.9655.9661.9958.76Self Weights Per LevelSlab (k)Shear Wall 2886483.54Total 52.53428.354469.86Total (psf)373467143133115112115.7116.41164234.2*Please see Appendix B for more clarification on assumptions on roof self weight. In addition tothose self weights listed here, there has been an estimation of 20 psf for partition loads whereapplicable.Roof and Snow Loads Minimum Roof Live Load: 30 psfGround Snow Load: 30 psfSnow Load Importance Factor: 1.0Snow Exposure Factor: 0.7Thermal Factor: 1.0Flat Roof Snow Load: 14.0 psf (Specified in construction documents as 20 psf minimum)Please consult Appendix C for detailed Snow Load CalculationsDrift and Deflection Criteria: As provided by O’Donnell & Naccarato, Structural Engineer: Lateral wind and seismic loads:- Interstitial drift: L/400(where L floor-to-floor height)Vertical gravity and live loads:- L/360 under live loads- L/240 under total load (where L span of member under consideration in both cases)5
River Tower at Christina Landing - Joseph BednarzTechnical Report #1: Structural ConceptsWind Loads Basic Wind Speed: 80 mphWind Importance Factor: 1.04Wind Exposure: BInternal Pressure Coefficient: /-0.25Components and Cladding Loads: vary per code requirementsLoad Diagrams with results provided on next pagePlease consult Appendix D for detailed Wind Load CalculationsNorth-SouthWest-EastNWind Direction Schematic:Only tower considered for simplicity;Parking garage (dashed) not considered6
River Tower at Christina Landing - Joseph BednarzTechnical Report #1: Structural ConceptsWind Pressures (psf) in West-East DirectionWind Pressures (psf) in North-South Direction7
River Tower at Christina Landing - Joseph BednarzTechnical Report #1: Structural ConceptsSeismic Loads Seismic Importance Factor: 1.0Av (Velocity related acceleration coefficient) 0.075Aa (Peak acceleration coefficient) 0.05Seismic Design Category: BBasic Seismic Force Resisting System: Dual system with shear wall and intermediateconcrete frame iterationResponse Modification Factor, R 6Site Coefficient, S4 2.0Analysis Procedure Used: Equivalent Force MethodBase Shear V 849.73 kipsPlease see Appendix E for detailed Seismic Load Calculations and results8
River Tower at Christina Landing - Joseph BednarzTechnical Report #1: Structural ConceptsStructural Design and TheoryFrom my own personal discussions with the structural engineers on this project, theResidences at Christina Landing tower, a 23-story apartment building adjacent to this structure,served as the initial inspiration for the River Tower’s design. The Residences at ChristinaLanding was designed structurally by the Kling engineering firm, and in fact was the subject ofMs. Pamela A. Morris’ senior thesis project of 2004-2005. This structure, which is in theprocess of being completed, made use of two-way precast concrete floor slabs.The riverfront location of the River Tower necessitated the use of piles as foundationsupport, as a spread foundation would not be sufficient in construction so close to the riverbed.The shear walls provide the lateral resistance for the structure, while the flat plate post-tensionedslabs distribute the gravity loads. Part of the reason for the choosing of a post-tensioned flatplate slab, as opposed to another type of two-way or a reinforced slab, is its improved resistanceto punching shear. Whereas a reinforced flat plate system would most likely require drop panelsor column capitals to provide this necessary shear resistance, the post-tensioning elementprovides this benefit without additional slab depth. This allows for speedier construction, andultimately more cost- and space-efficient structures.Preliminary Spot Check and Lateral AnalysisI attempted to perform a spot check analysis on the post-tensioned slab based on my deadand live load calculations. This proved difficult as my knowledge and experience with bothpost-tensioned and reinforced slabs are severely limited. Because of the post-tensioning in theslab, the Equivalent Frame Method was recommended by ACI. I then tried to check the slabusing Ultimate Flexural Strength Analysis, considering a small 12” section of the slab as a beam.However, this over-simplification (and perhaps poor assumptions along the way) has thatcompressive reinforcement is needed in the interior bay of the tenth floor that I was analyzing, asshown on the following page. Because this does not match the actual design, I reasoned that myassumptions and methods are not applicable in this case. Unfortunately, this particular systemhas not been part of my curriculum as of yet, so I will further investigate these methods ofanalysis and their applicability in future reports. Please consult Appendix F for the Spot CheckCalculations in greater detail.The lateral resistance check of the shear walls, also taken from the tenth floor forconsistency, appeared to verify the actual design as the reinforcement and deflection of the wallmet the minimum criteria of which I was aware. Again, this was a first attempt at such ananalysis, and a more proficient method will be used in the future to confirm the legitimacy of theactual designs. My spot check for gravity loading and lateral resistance checks are onlypreliminary investigations into the analysis, and will be updated in future reports. Please consultAppendix G for the Lateral Resistance Check calculations in greater detail.9
River Tower at Christina Landing - Joseph BednarzTechnical Report #1: Structural ConceptsTypical Floor Plan:From Sheet S104Courtesy of O’Donnell & Naccarato
River Tower at Christina Landing - Joseph BednarzTechnical Report #1: Structural ConceptsAPPENDICESA. Design Live Load CalculationsB. Design Dead Load CalculationsC. Snow Load CalculationsD. Wind Load CalculationsE. Seismic Load CalculationsF. Spot Check CalculationsG. Preliminary Lateral Load Analysis Calculations11
River Tower at Christina Landing - Joseph BednarzTechnical Report #1: Structural ConceptsAPPENDIX ADesign Live Load CalculationsAssumptions based on criteria listed on construction drawings and documents,and verified using the BOCA 1996 Building Code.Roof Live Load: 20 psfPublic Spaces: (Corridors, public rooms): 100 psfTypical Tower Floor: (Residential floors): 40 psfTypical Parking Garage Floor: 50 psfMechanical Load: 150 psfFloor/Level123 to 6789 to 222324 to 25RoofResidential SpacesSF111059812981298121985112186572400% of ing Garage/OtherSF% of 2000.00358338.501070100.0012186 100.00Total FloorSquare 6**Assumptions:- For simplicity, mechanical loads were judged to apply to half of the spaces on themechanical/penthouse level 23, and mechanical loads were applied to the full area of level 24.- Public spaces were assumed to be 15% of residential spaces on typical floors, with theexception of the eighth floor.- For simplicity, the eighth floor’s “other” spaces were assumed to be the rooftop terrace, andwas assigned the public space loading of 100 psf to be conservative.- The roof load was applied to the typical tower floor area for simplicity.- Live load reductions for live loads of 100 psf or less are not permitted for public garages or forroofs, per BOCA 1996 1606.7.2.2. The reduction would be permitted for the eighth through 22ndfloors in this case, but was not considered for simplicity.*The 25th floor is an extension of the Elevator Machine Room on the 24th floor and was assumedto have the same total area. The elevator room machine load given in the constructiondocuments was used in this live load calculation.**The largest tower floor area was used in the roof live load calculation for simplicity and to beconservative.12
River Tower at Christina Landing - Joseph BednarzTechnical Report #1: Structural ConceptsLive Load Calculations:First Floor:LL (29449 total sf)*[(0.15*0.377*(100 psf public)) (0.85*0.377*(40 psf residential)) 0.623*(50 psf parking)] 1461.35 kipsLL (0.15*0.377*100 psf) (0.85*0.377*40psf) (0.623*50 psf) 49.62 psfSecond Floor:LL (29663 total sf)*[(0.15*0.331*(100 psf public)) (0.85*0.331*(40 psf residential)) 0.669*(50 psf parking)] 1486.68 kipsLL 49.70 psfThird through Sixth Floors:LL (30486 total sf)*[(0.15*0.322*(100 psf public)) (0.85*0.322*(40 psf residential)) 0.678*(50 psf parking)] 1514.48 kips per floorLL 49.68 psfSeventh Floor:LL (39560 total sf)*[(0.15*0.248*(100 psf public)) (0.85*0.248*(40 psf residential)) 0.752*(50 psf parking)] 1968.19 kipsLL 49.75 psfEighth Floor:LL (31610 total sf)*[(0.15*0.628*(100 psf public)) (0.85*0.628*(40 psf residential)) 0.372*(100 psf public/terrace)] 2148.59 kipsLL 67.97 psfNinth through 22nd Floor:LL (12186 total sf)*[(0.15*(100 psf public)) 0.85*(40 psf residential)] 597.11 kip per floorLL 49 psf23rd Floor:LL (9307 total sf)*[(0.15*0.5*(100 psf public)) (0.85*0.5*(40 psf residential)) 0.5*(150 psf mechanical)] 926.05 kipsLL 99.5 psf24th and 25th Floor:LL (1070 total sf)*(150 psf mechanical/elevator room) 160.5 kipsLL 150 psfRoof Load:LL (12186 total sf)*(30 psf roof) 365.58 kipsLL 30 psf13
River Tower at Christina Landing - Joseph BednarzTechnical Report #1: Structural ConceptsAPPENDIX BDesign Dead Load CalculationsAssumptions based on criteria listed on construction drawings and documents,and verified using the BOCA 1996 Building Code.Column Self-Weight ound LevelArea Height Weight(ft2)(ft)(pcf)4.00 10.25 147.005.78 10.25 147.002.33 10.25 147.004.67 10.25 147.004.00 10.25 147.004.00 10.25 147.002.22 10.25 147.004.00 10.25 147.004.00 10.25 147.004.00 10.25 147.00Σ (k) Levels 3 to 52.1410.25Self 0147.00147.00147.00147.00Σ (k) 6.0016.0014.00Self vel 2Area 10.252.1410.25Level 8Area Height(ft)(ft2)4.00 10.254.00 10.254.67 10.254.00 10.252.22 10.254.00 10.254.00 10.254.00 10.254.00 10.252.14 10.252.14 00147.00147.00147.00147.00147.00Σ (k) .00147.00147.00147.00147.00Σ (k) Self .2261.99Self .2259.01
River Tower at Christina Landing - Joseph BednarzTechnical Report #1: Structural 022.00Level 9 to 23Area Height(ft)(ft2)4.00 10.254.00 10.254.00 10.252.22 10.254.00 10.254.00 10.254.00 10.252.14 00147.00147.00Σ (k) Self 8.0048.0022.00Levels 24 and 25Height 004.0010.0147.004.0010.0147.002.1410.0147.00Σ (k) Self Wt.(kips)3.271.965.885.883.1420.13Shear Wall Self-Weight 12.0012.0012.0024.0012.0024Foundation to Eighth FloorLengthAreaHeight Weight(ft)(ft2)(ft)(pcf)44.0058.6710.25 147.0028.0028.0010.25 147.0019.0014.2510.25 147.0018.0018.0010.25 147.0030.0030.0010.25 147.0012.0012.0010.25 147.009.009.0010.25 147.0018.0018.0010.25 147.0042.0042.0010.25 147.0015.0030.0010.25 147.0025.0025.0010.25 147.001836.0010.25 147.00Σ (k) Self 28.0019.0018.0030.0012.009.0018.0042.0025.009th to 22nd .00147.00147.00147.00147.00147.00147.00147.00Σ (k) Self 3.2837.67384.10
River Tower at Christina Landing - Joseph BednarzTechnical Report #1: Structural 012.009.0018.0042.0025.0023rd Level to 10.00147.0042.0010.00147.0025.0010.00147.00Σ (k) Column 1.7436.75374.73Dead Load Calculations per FloorFirst Floor:Wslab (8” slab)*(147 pcf)*(1ft/12”)*(29449 sf)*(1 kip/1000 lb) 2886.0 kipsWcolumns 58.76 kipsWshear wall 483.54 kipsWfirst 3428.30 kips 0.116 ksfSecond Floor:Wslab (8” slab)*(147 pcf)*(1ft/12”)*(29663 sf)*(1 kip/1000 lb) 2906.97 kipsWcolumns 61.99 kipsWshear wall 483.54 kipsWsecond 3452.50 kips 0.1164 ksfThird through Sixth Floors (values per floor):Wslab (8” slab)*(147 pcf)*(1ft/12”)*(30486 sf)*(1 kip/1000 lb) 2987.63 kipsWcolumns 55.96 kipsWshear wall 483.54 kipsW3-6th 3527.13 kips per floor 0.1157 ksf per floorSeventh Floor:Wslab (8” slab)*(147 pcf)*(1ft/12”)*(39560 sf)*(1 kip/1000 lb) 3876.88 kipsWcolumns 55.96 kipsWshear wall 483.54 kipsWseventh 4416.38 kips per floor 0.112 ksf16
River Tower at Christina Landing - Joseph BednarzTechnical Report #1: Structural ConceptsEighth Floor:Wslab (8” slab)*(147 pcf)*(1ft/12”)*(31610 sf)*(1 kip/1000 lb) 3097.78 kipsWcolumns 59.01 kipsWshear wall 483.54 kipsWeighth 3640.33 kips 0.115 ksfNinth through 22nd Floors (values per floor):Wslab (8” slab)*(147 pcf)*(1ft/12”)*(12186 sf)*(1 kip/1000 lb) 1194.23 kipsWcolumns 42.73 kipsWshear wall 384.10 kipsW9-22nd 1621.06 kips per floor 0.133 ksf per floor23rd Floor:Wslab (8” slab)*(147 pcf)*(1ft/12”)*(9307 sf)*(1 kip/1000 lb) 912.09 kipsWcolumns 42.73 kipsWshear wall 374.73 kipsW23rd 1329.55 kips 0.143 ksf24th to 25th Floor:Wslab (8” slab)*(147 pcf)*(1ft/12”)*(1070 sf)*(1 kip/1000 lb) 104.86 kipsWcolumns 20.13 kipsWshear wall 374.73 kipsW24-25th 499.72 kips 0.467 ksfRoof:Because the roof consists of a small amount of mostly steel framing, which is relatively lightcompared to the mostly concrete construction of the other floors, this floor self-weight wasestimated.Wroof (374.73 kips)shear walls (25 kips)steel, etc. 400 kips 0.373 ksf17
River Tower at Christina Landing - Joseph BednarzTechnical Report #1: Structural ConceptsAPPENDIX CSnow Load CalculationsAssumptions based on criteria listed on construction drawings and documents,and verified using the BOCA 1996 Building Code.For flat and low-sloped roofs (BOCA 1996 1608.4):Pf (Ce)(I)(Pg)Ce 0.7Pg 20 psfI 1.0(Table 1608.4 - All other structures)(Table 1608.3(1) - Wilmington, DE)(Table 1609.5 - All other structures)Roof Snow Load: Pf (0.7)(20 psf)(1.0) 14.0 psf18
River Tower at Christina Landing - Joseph BednarzTechnical Report #1: Structural ConceptsAPPENDIX DWind Load CalculationsAssumptions based on criteria listed on construction drawings and documents,and verified using the BOCA 1996 Building Code.Assumptions:- Because of the stabilizing nature of the parking garage and for the simplicity of thesepreliminary calculations, I considered a worst case building length/width ratio which only tookthe tower dimensions into account.Coefficients and CategoriesExposure Category: B(BOCA 1996 1609.4)Worst Case L/B Ratio: (73.5 ft)/(164 ft) 0.448Basic Wind Speed (V): 80 mph(Figure 1609.3 – Wilmington, DE)Basic Velocity Pressure (Pv): 16.4 psf(Table 1609.7(3) based on V 80 mph)Wall Pressure Coefficients (Cp): For N-S Direction(Table 1609.7)- Windward Walls: Cp 0.8- Leeward Walls: Cp -0.5Wall Pressure Coefficients (Cp): For W-E Direction(Table 1609.7)- Windward Walls: Cp 0.8- Leeward Walls: Cp -0.3Importance Factor (I): 1.04(Table 1609.5 and interpolation)Internal Pressure Coefficients (GCpi): /- 0.25(Table 1609.7(6))Velocity Pressure Exposure (Kz and Kh): see below (Table 1609.7(4))(Table 1609.7(5))Gust Response Factors (Gh and Gz): see belowBuilding Main Windforce-Resisting System:- Windward wall design pressure, PP (Pv)(I)[(Kz)(Gh)(Cp) – (Kh)(GCpi)]- Leeward wall design pressure, PP (Pv)(I)[(Kz)(Gh)(Cp) – (Kh)(GCpi)]19
River Tower at Christina Landing - Joseph BednarzTechnical Report #1: Structural ConceptsFor North-South Direction:Level Elev. (ft) K coeff G coeff. P (windward) P (leeward) Total P 5.73-2.603.1220
River Tower at Christina Landing - Joseph BednarzTechnical Report #1: Structural ConceptsFor West-East Direction:Level Trib. Width (ft) Trib. Height 410.5021P (plf)F Sum of F: 284.16
River Tower at Christina Landing - Joseph BednarzTechnical Report #1: Structural ConceptsFor West-East 5041.2531.0010.50K 1.391.421.461.511.65PP(windward) .655.73-0.5222Total 908.538.147.707.176.515.21
River Tower at Christina Landing - Joseph BednarzTechnical Report #1: Structural ConceptsFor West-East 0987654321Trib. 164164164164164164164164164164164Trib. 10.2510.2510.2510.2510.2520.5010.5023P 611334.631262.511175.181067.17853.84Sum of F:F 814.9614.3513.6812.9412.0521.888.97473.60
River Tower at Christina Landing - Joseph BednarzTechnical Report #1: Structural ConceptsAPPENDIX ESeismic Load CalculationsAssumptions based on criteria listed on construction drawings and documents,and verified using the BOCA 1996 Building Code.Seismic Hazard Exposure Group: II (Table 1610.1.5 – Substantial occupancy building)Effective Peak Velocity-related Acceleration: Av 0.075(Wilmington, DE – Figure 1610.1.3(1): halfway between 0.05 and 0.10 regions)Effective Peak Acceleration Coefficient: Aa 0.05 (Wilmington, DE – Figure 1610.1.3(2))Seismic Performance Category: B (Table 1610.1.7 since 0.05 Av 0.10)Seismic Resisting System: Dual-system with intermediate moment frame of reinforced concretewith reinforced concrete shear walls (Table 1610.3.3 – No height limitations)- Response Modification Factor (R): 8.0- Deflection Amplification Factor (Cd): 6.5Site Coefficient: S4, 2.0(Table 1610.3.1)Use Equivalent Lateral Force Procedure (Section 1610.3.5.2)V (Cs)(W)Seismic Design Coefficient (Cs): (Section 1610.4.1.1)min of Cs (1.2AvS) / (RT)(2/3) See below and (2.5Aa)/(R) (2.5)(0.05)/(8.0) 0.0156Approximate Fundamental Period (Ta):Ta (CT)(hn)(3/4)CT 0.02(Section 1610.4.1.2.1: Seismic-Resisting System with shear walls)hn 279.22 ft (Section 1610.4.1.2.1: Height from base to highest level of building)Ta (0.02)(279.22)(3/4) 1.366 secondsCoefficient for Upper Limit on Calculated Period (Ca): 1.7 (Table 1610.4.1.2)Fundamental Period (T):T (Ca)(Ta)T (1.7)(1.366) 2.322 secondsCs [(1.2)(0.075)(2.0)]/[(8.0)(2.322)](2/3) 0.0257 0.0156 Æ Use Cs 0.0156V (0.0156)(54469.86 kips) 849.73 kips24
River Tower at Christina Landing - Joseph BednarzTechnical Report #1: Structural ConceptsVertical Distribution of Seismic Forces: Fx (Cvx)(V)Cvx (wxhkx) / (Σ wihki)(Section 1610.4.2)(k determined through linear interpolation: 654321wx 33427.133427.133452.53428.3hx 50Σ wihki 47090.0103990.0068060.0039730.000499Σ Fx (k) Fx .8516.7612.508.845.783.380.42849.73
River Tower at Christina Landing - Joseph BednarzTechnical Report #1: Structural ConceptsAllowable Story Drift:(Table 1610.3.8 – Exposure Group II, “All other buildings”)Story Drift: Δa 0.015(hsx)Level hsx (ft) Δa (ft) Δa 8946.6923247.363.7144.5222236
Precast/Prestressed Concrete Institute, Design Handbook-Precast and Prestressed Concrete: Code of Standard Practice for Precast/Prestressed Concrete (PCI MNL-120) Structural Material Specifications Concrete Foundations (Pile Caps and Grade Beams): 6,000 p
Christina Aguilera Christina Aguilera - Pero Me Acuerdo de Ti Christina Aguilera Christina Aguilera - Something's Got A Hold On Me Christina Aguilera Christina Aguilera - You Lost Me Christina Aguilera Christina Aguilera Bound to you Christina Aguilera Christina Aguilera Contigo En La Distancia Cristian Castro Cristian Castro Amor, amor
Aguilera, Christina Contigo En La Distancia 54914 Aguilera, Christina Cruz 52362 Aguilera, Christina Dirrty 43703 Aguilera, Christina El Beso Del Final 43927 Aguilera, Christina Express (к-ф «Бурлеск») 44650 Aguilera, Christina Fighter 56444 Aguilera, Christina Guy What Takes His Time (к- .
As Your Friend Afrojack & Brown, Chris Because I Got High Afroman Crazy Rap Afroman Beautiful Love Afters, The Tell Me Who You Are Ago Ain't No Other Man Aguilera, Christina Beautiful Aguilera, Christina Candyman Aguilera, Christina Come On Over Baby (All I Want Is You) Aguilera, Christina Fighter Aguilera, Christina Hurt Aguilera, Christina
Cooling Tower Marley MD Cooling Tower Marley NC alpha SPLASH-FILL COOLING TOWER Marley MD 5000 COUNTERFLOW COOLING TOWER Marley AV Cooling Tower Marley AV CROSSFLOW COOLING TOWER ADDITIONAL NC COOLING TOWER PuBLICATIONS For further information about the NC Cooling Tower – including eng
Rohn 25G Guyed Tower 44 Rohn 45G Guyed Tower 46 Rohn 55G Guyed Tower 48 Rohn SSV Towers 49 Sabre 1200 TLWD Guyed Tower 50 Sabre 1800 TLWD Guyed Tower 52 Sabre 1800 SRWD Guyed Tower 54 Sabre Series UL Self-Supporting Tower 55 Sabre Series VL Self-Supporting Tower 55 Lightweight Towe
BODY HARDWARE LANDING GEAR Part No. Component Landing Gear 23002220 Landing Gear - Mark V 2SPD "Dumps" LGS-5D-105 23002230 Landing Gear - Mark V MF "LG Handle Leg" LGS-3D-113 23002224 Landing Gear - HD Mark V Reverse LGS-3B-001 - 16.5-in. Travel 23002223 Landing Gear - JOST A401T3-17 Low Profile - Reverse Mount 23002225 Landing Gear - JOST A400T2-19 Dump With Crank Holder
5.4. Landing gear (Undercarriage): The landing gear is an assembly that supports the aircraft during landing, or whiles it is resting or moving about on the ground. The landing gear has shock struts to absorb the shock of landing and taxiing. By means of a gear-retraction mechanism, the landing gear at
R Oh i o I R l i n o i s R i v e I o w a R Gulf of Mexico Mississippi River!! MSSP-CL IOWA-WAP Iowa River Illinois River Missouri River Ohio River Arkansas River!!!!! ILLI-VC MSSP-GR MIZZ-HE MSSP-TH MSSP-OUT OHIO-GRCH Gulf of Mexico!!! Red River Atchafalaya River Mississippi River Tarbert Landing, Miss. St. Francisville, La.























