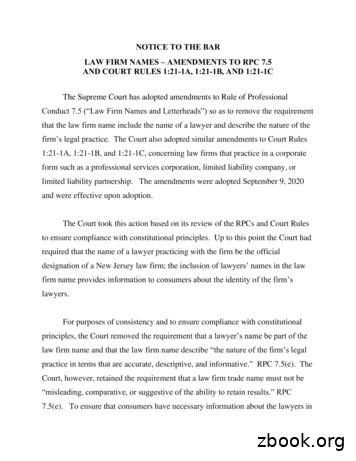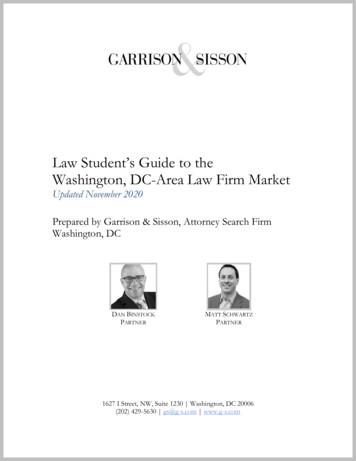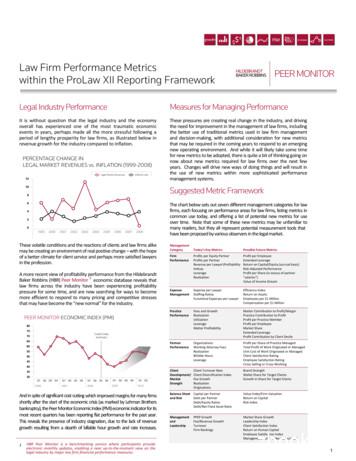DESIGN GUIDELINES PRINCIPLES SUMMARY
DESIGN GUIDELINES PRINCIPLES SUMMARY
1 . P R OT EC T I N G YO U R I N V E ST M E N TThe Legal12 . S E E K I N G A P P R OVA LPlans & Information required for approval23 . S I T I N G YO UR H O M ESetbacksSite CoverageDriveways3334 . BU I L D I N G R EQ U I R E M E N TSBuilding MaterialsCorner LotsCeiling HeightsRoof PitchHeight & ScaleExternal PlumbingCar AccommodationPrivacy455555555 . A R O U N D YO U R H O M EFencingSheds and StructuresDrivewaysAncillary Structures66776 . T H E B R O O K M O N T COV E N A N T M A N AG E RContact Details87 . B R O O K M O N T L A N DS CA P E GU I D E L I N E SObjectivesGuidelinesRecommended Plant List89 - 1010
1 . P R OT ECT I NG YO UR IN VE STM EN TThe Legal Guidelines legally binding via an Encumbrance over each allotment Requires Encumbrance Approval Interpretation of the Guidelines are at the discretion of the Brookmont CovenantManager and may at their discretion approve an application which does not complywith these guidelines but achieves architectural merit and overall intent Guidelines are additional & not in lieu of other statutory requirements No re-subdivision of allotments are permitted Building commencement will be 18 months from the date of land purchase contractwith completion being achieved without undue delay Lot maintenance – vacant lots must be kept in an orderly fashion Sunset Clause for Encumbrance extinguishment - 18 months from project completion.1/ DE SIGN GU I DEL I NE S P RI NCI P L E S S U MMA RY
2 . S E E KI NG A P P R OVA L Recommendation of preliminary discussion of plans with Brookmont covenantmanager Completed application forms for building must accompany formal application.Plans & Information required for approval Buildinga) Scaled & dimensioned plans & elevationsb) Site works plan – including contours, bench levels, finished floor levels, retainingwalls, fencing, driveway (incl. grade as to constructed kerb levels), setbacks andrelation to northern daylightc) Proposed external materials & finishes. Landscapea) Landscape plan demonstrating minimum requirements set out in the landscapesection of the Guidelines document.2/ DE SIGN GU I DEL I NE S P RI NCI P L E S S U MMA RY
3 . S I T I NG YO UR HO MESetbacks Building setbacks will generally be as follows:- 3m to the front main building line- 1.5m from all other roads or as agreed with Brookmont Covenant Manager- 1.5m from a park greater than 2000m2- Open verandahs and porticos may be forward of this to a minimum 1.5m- Side setbacks as per the building envelope planA building envelope plan (BEP) will be provided for each lot and will indicate thenominated zero lot line boundary and required setbacks.Site Coverage There is no minimum site coveragePrivate Open Space (POS) - the intent of the Brookmont Guidelines is to ensurea pleasant environment when outdoor and indoor elements of the dwelling arelinked. Good dwelling siting and design can help protect your privacy as well as yourneighbours, thus private open space areas must comply with the following requirementsof the Development Regulations. If site is equal to or more than 450m2 minimum POS is 60m2 with a minimum area of 4m x4m off a living area. Balconies, decks or roof patio etc. can be included in POS if over 10m2with a minimum dimension of 2m. If site is between 181m2 and 450m2 minimum POS is 35m2 (25m2 if 2 bedrooms and less than110m2 floor area) with a minimum area of 4m x 4m off a living area. Balconies, desks or roofpatio etc. can be included in the POS if over 10m2 with a minimum dimension of 2m. If site is between 125m2 and 180m2 POS is 15m2 with a minimum area of 4m x 4m off a livingarea. Balconies etc. is 8m2 with a minimum dimension of 2m.When calculating your POS: Unless part of a fenced area any area at ground level at the front of the dwelling isnot to be included As part of the open space requirement a usable open space area must be providedand be directly accessible from a living area The development will not result in the dwelling not having a setback of at least900mm on at least 1 side boundary. A balcony or roof-patio of at least 10m2 can form part of the private open space area.3/ DE SIGN GU I DEL I NE S P RI NCI P L E S S U MMA RY
4 . BUI LDI NG R EQ UI R E MEN TSBuilding Materials Wall material – minimum of two of the following materials-Face brickRendered & painted masonry/FC sheetingAppropriately treated timber or weather boardPre coloured corrugated metal sheetingGalvanized corrugated sheeting as highlights onlyOther materials will be assessed on their merits. Roof Materials- Tiles- Pre coloured corrugated profile sheeting- No galvanized iron will be permitted.To ensure that homes present an active and articulated presence to the street addressand public open space the front facade encourage, as a minimum one of the following: A portico that clearly defines the entry and is:- A minimum 2.0m2 in size- Is separate from the main roof- Incorporates a min 250mm x 250mm masonry or rendered columns or min 150mmx 150mm timber posts or a combination masonry / rendered plinth and 100mm x100mm timber posts. A verandah or bulkhead that is:-A minimum 3m2 in areaA minimum 900mm wideA minimum 3m in length andIncorporates posts / columns of appropriate scale.*Note: The Brookmont covenant manager has authority to use discretionon varying this provision.4/ DE SIGN GU I DEL I NE S P RI NCI P L E S S U MMA RY
4 . BUI LDI NG R EQ UI R E MEN TS (Continued)Corner Lots- Dwelling facades on the secondary street frontage must adopt the architecturaldetail similar to the front facade. i.e. verandahs, gables, window treatments etc.for a minimum of 4m of the secondary facade.Ceiling Heights The minimum ceiling heights for all single storey homes will be 2.55m above the floor level.Roof Pitch Minimum roof pitch to all homes – 20 degrees. Skillion roofs are to have a minimum pitchof 10 degrees Innovative roof designs such as curved, flat or skillions will be assessed on their merit.Height & ScaleTo limit overshadowing and infringement on the privacy of neighbours it is necessary that theheights of dwellings be guided by the following maximum heights: Single Storey: 3.0m wall height and 6.0m to the roof ridgeline; Two Storeys: 6.0m wall height and 9.0m to the roof ridgeline.External Plumbing All two storey homes must conceal all plumbing such as waste pipes & vents within thewall cavities.Car Accommodation Minimum of two car accommodation will be provided for all lots with one beingundercover or as stated on the BEP. Garage must be setback a minimum of 500mm behind the main building line andsetback 5.5m from the front boundary. Carports or garages may be built in line withthe front of the home if there is a two storey component above The car accommodation must not form more than 55 % of the total front facade on singlestorey homes.Privacy Care must be taken with overlooking from upper storey windows or balconies intoneighbouring private open space. Fixed obscure glass or adequate screening is to beprovided to a minimum of 1.5m above the finished floor level.5/ DE SIGN GU I DEL I NE S P RI NCI P L E S S U MMA RY
5 . A R O UND YO UR HO MEFencing to side and rear boundaries is mandatory. Front fencing is compulsory on allotmentsindicated on building envelope plan.Fencing Side & Rear- 1.8m high colourbond good neighbourhood fencing.- Fencing to align with the main building line. Refer to Diagram 1.- The colour must be Woodland Grey in Trimdek profile or equivalent. Corner Lots- Solid fencing to secondary street frontage is only permitted for a maximum of 75%(4m) of the length of that boundary. Refer to diagram 2.- Colourbond to be used with timber feature posts.- The colour must be Woodland Grey in Trimdek profile or equivalent.Diagram 2.Typical Fencing PlanCorner Allotment Typical Fencing PlanROADDiagram 1.4mROADROAD1.8m high Good Neighbour Colorbond fence in Woodland Grey.Fencing forward of the dwelling not permitted.1.8m high Good Neighbour Colorbond fence in Woodland Grey.Fencing forward of the dwelling not permitted.61.2m high open rail tubular fence in Woodland Grey.Fencing forward of the dwelling not permitted./ DE SIGN GU I DEL I NE S P RI NCI P L E S S U MMA RY
5 . A R O UND YO UR HO ME (Continued) Front- Where front fencing is required (nominated on the Building Envelope Plan)it is to be constructed in accordance with the options provided – to bedetermined- A maximum of 50% of the frontage can be of solid material or non seethroughand is to be setback 0.5m for a soften landscape strip- Be a maximum height of 1.5m unless required for privacy to a northerncourtyard- Where a front fence is to be established then it must return back to the sidefencing 1m behind the building line. Adjoining Public Open Space- By developer and owner responsible to maintain and replace as erected.Sheds and Structures Maximum of 15m floor area and be either constructed in a Colourbond finishor materials to match the dwelling.Driveways Single width 3m at the crossover, may flare out to same width as garage Double width 5m at the crossover, may flare out to same width as garage All driveways are to be offset a minimum of 500mm from the side boundary Material finishes to be either or a combination of coloured concrete, exposedaggregate or pavers Driveways must abut and not be cut through any pedestrian footpath Driveways must be completed prior to occupation Driveways locations nominated on setback plans Driveway crossovers to be constructed by purchases in insitu concrete(Barossa Moonscape) Minimum setback 1m from street infrastructure.Ancillary Structures TV antennae, satellite dishes, clothes lines, rainwater tanks, air conditionerunits are to be located in such a manner they have minimal impact from astreet or park frontage.7/ DE SIGN GU I DEL I NE S P RI NCI P L E S S U MMA RY
6 . T HE B R O O KMO NT COVEN AN T M AN AGERContact Details:Simon Cross0417 825 773simoncrosscompany.com.au7 . B R O O KMO NT LA NDSCAPE GUID ELIN E SThe following landscape guidelines will ensure the development of contemporary,bold, and lasting private gardens at Brookmont that contribute towards character,amenity and comfort.Objectives To reinforce the quality of Brookmont and increase the visual appeal and value ofproperties. To promote attractive and usable outdoor areas that contribute to the overall visualamenity of the area. To introduce a layer of robust and colourful amenity planting comprising a mixofnative and appropriate exotic species.Guidelines1) Landscape quality must reflect the contemporary character of Brookmont.2) Plant species must be robust, and have proven tolerance in similar residentialapplications (refer recommended plant list).3) Native plants of local provenance should be used where possible.4) Landscape designs must consider:a) Site location, including:i) solar access;ii) soil condition; andiii) local micro-climate.b) WSUD (Water Sensitive Urban Design Water), including:i) selecting water-wise plants;ii) reducing water consumption through the use of mulch;iii) minimising areas of irrigated lawn - area of lawn must not exceed 50% of thetotal outdoor space;iv) incorporating in-line drip irrigation rather than spray irrigation; andv) reducing storm water runoff.c) CPTED (Crime Prevention through Environmental Design), including:i) selecting trees with clean trunks and adequate canopy height (referrecommended plant list);ii) selecting groundcovers and small shrubs under 1m;iii) using palisade fencing to allow passive surveillance; andiv) considering irrigation and maintenance requirements.8/ DE SIGN GU I DEL I NE S P RI NCI P L E S S U MMA RY
7 . B R O O KMO NT LA NDSCAPE GUID ELIN E S (Continued) A landscape plan must be submitted with the building application– TBA (Provide min planting requirements ie: how many trees etc).5) Hard landscape materials such as mulch, paving and timber decking should be usedwith planting to provide attractive and useable outdoor areas.6) Car parking must not be provided outside of the designated undercover carportand driveway.7) A minimum of one tree must be provided at the front of the property.8) Gravel and scoria are not permitted at the front of the property.9/ DE SIGN GU I DEL I NE S P RI NCI P L E S S U MMA RY
Recommended Plant ListTrees:Groundcovers: Callistemon ‘Kings Park Special’ Agave attenuata Cercis canadensis ‘Forest Pansy’ Anigozanthos ‘Bush Revolution’ Cercis siliquastrum Anigozanthos ‘Bush Pioneer’ Geijera parviflora Berberis atropurpurea Lagerstroemia indica x L. fauriei ‘Natchez’ Bursaria spinosa Lagerstroemia indica x L. fauriei ‘Tuscarora’ Callistemon ‘Little John’ Malus ioensis ‘Plena’ Convolvulus cneorum Pistacia chinensis Correa alba ‘White Star’ Sapium sebiferum Dianella ‘Little Jess’ Eremophila ‘Kalbarri Carpet’ Escallonia ‘Little Pixie’ Grevillea ‘Robyn Gordon’ juniperus conferta Kalanchoe sp. Lavandula stoechas ‘Avonview’ Lepidosperma curtisiae Lomandra ‘Tanika’ Murraya paniculata Myoporum parvifolium Nandina ‘Moon Bay’ Pultenaea largiflorens Rhaphiolepis x delacourii Rhaphiolepis ‘Oriental Pearl’ Rosmarinus officinalis ‘Prostratus’ Russelia equisitiformis Salvia sp. Senecio mandraliscae Trachelospermum jasminoides Viburnum odoratissimum Westringia ‘Mundi’ Westringia ‘Little Gem’10/ DE SIGN GU I DEL I NE S P RI NCI P L E S S U MMA RY
DESIGN GUIDELINES PRINCIPLES SUMMARY 5. AROUND YOUR HOME Fencing to side and rear boundaries is mandatory. Front fencing is compulsory on allotments indicated on building envelope plan. Fencing Side & Rear - 1.8m high colourbond good neighbourhood fencing. - Fencing
Project Outcomes: -Understand the principles of design. -Label design principles in a specific work of art, craft, graphic design or interior design. Project Indicator: Complete the project exercises in activity including identifying principles of design in various pieces. The elements & principles of
Guidelines Heuristics (rules that are generally true) –have been developed for various manufacturing technologies. Some DFM guidelines –Guidelines for machining –Guidelines for assembly –Guidelines for injection molding –Guidelines for sheet metal processing –Guidelines for sheet die forming –Guidelines for casting
Livable Housing Design Guidelines. o There could be scope to integrate the design principles and measures into a revised edition of . Australian Standard AS 4226-2008 'Guidelines for safe housing design', noting that Section 2.3 and 2.4 of the current Standard provide some basic guidelines on children's outdoor play spaces and vehicle access.
A Midsummer Night's Dream Reader Summary 1.1 2 Act 1, Scene 1 6 Summary 1.2 16 Act 1, Scene 2 20 Summary 2.1 (a) 30 Act 2, Scene 1 (a) 34 Summary 2.1 (b) 42 Act 2, Scene 1 (b) 46 Summary 2.2 50 Act 2, Scene 2 54 Summary 3.1 64 Act 3, Scene 1 66 Summary 3.2 80 Act 3, Scene 2 96 Summary 4.1 106 Act 4, Scene 1 108
The Environmental Principles (EP) sections of the Design Guidelines will help you make an informed decision when designing a new home. A house design that adopts the Environmental Principles will suit the Northern Rivers climate. Design guidelines Design elements (cont.) Masterplans Definitions & lot type plans EP.1 EP.2 EP.3A EP.3B 1.1 1.2 1 .
DESIGN GUIDELINES 3 1.0 The Precinct 1.1 Residential Character Statement 1.2 Residential Design Vision 1.3 Residential Design Principles 2.0 The Purpose 2.1 The Structure 2.2 The Process 3.0 The Design Guidelines 3.1 Site Design and Layout 3.2 Building Siting 3.3 Design Quality 3.4 Building Form 3.5 External Windows & Door Frames 3.6 Roofing
The Design Guidelines have been prepared and adopted in accordance with the requirements of the Scheme. In the event of any inconsistency with regard to land use or car parking between the Design Guidelines and the Scheme, the Design Guidelines will prevail. Specifically, the Design Guidelines are set out in the following manner:
Development Design Guidelines. 2. Table of Contents. Table of Contents 1. Design Guidelines Overview 3 2. Single Family Residential Design Guidelines 4 3. Multi-Family Residential Design Guidelines 8 . Direct driveway . connection to street House fronts street, direct connection to . sidewalk Each side should have architectural treat-























