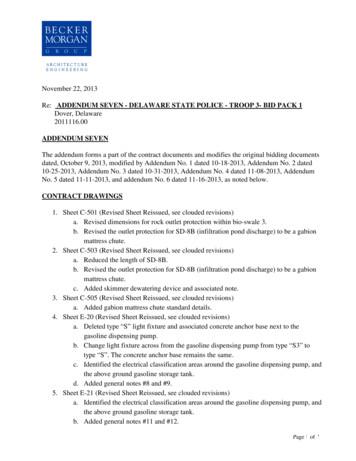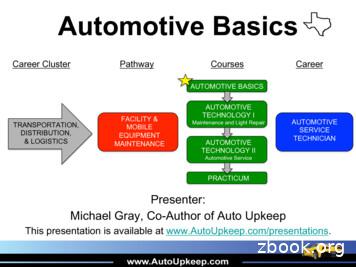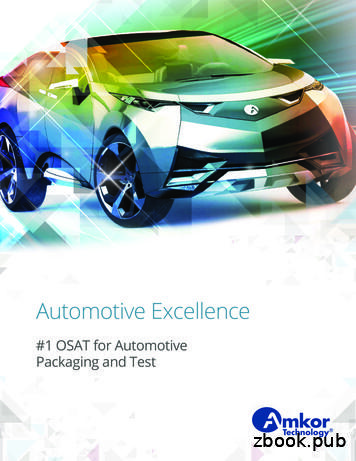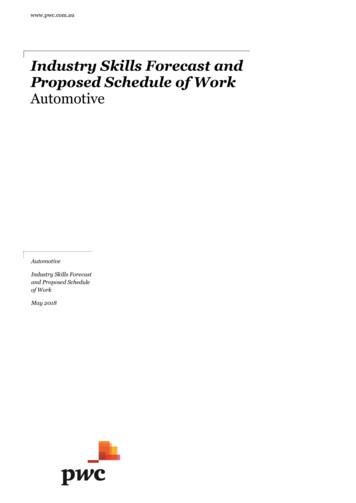ADDENDUM No. 3 ITB No. 4660 Argo Livery Restroom And
ADDENDUM No. 3ITB No. 4660Argo Livery Restroom and Site ImprovementsDue: March 23, 2021 by 2:00 PM (local time)The information contained herein shall take precedence over the original documents and allprevious addenda (if any), and is appended thereto. This Addendum includes six (6) pages.The Bidder is to acknowledge receipt of Addenda No. 1, 2, and 3 including all attachmentsin its bid by so indicating in the proposal that both addenda have been received. Bidssubmitted without acknowledgement of receipt of this addendum may be considered nonconforming.The following forms provided within the ITB document should be included in submittedbids: City of Ann Arbor Prevailing Wage Declaration of ComplianceCity of Ann Arbor Living Wage Ordinance Declaration of ComplianceVendor Conflict of Interest Disclosure FormCity of Ann Arbor Non-Discrimination Ordinance Declaration of ComplianceBids that fail to provide these forms listed above upon bid opening may be rejected asnon-responsive and may not be considered for award.I. CORRECTIONS/ADDITIONS/DELETIONSChanges to the ITB documents which are outlined below are referenced to a page or Section inwhich they appear conspicuously. Offerors are to take note in its review of the documents andinclude these changes as they may affect work or details in other areas not specifically referencedhere.Sheet 14Remove and replace Sheet 14 Site Details as updated herin.Comment: The intent of this change is to update the asphalt details.Specification 01 25 00Remove and replace the Materials & Equipment specification asupdated herin.Comment: The intent of this change is to update the specification information for the grill.BF-1Remove and replace ITB page BF-1 as updated herein.Comment: The intent of this change is to update the bid form to change the boat docks from alump sum to a unit price for a quantity of 3 docks.Addendum-3-1
II. QUESTIONS AND ANSWERSThe following Questions have been received by the City. Responses are being provided inaccordance with the terms of the RFP. Respondents are directed to take note in its review of thedocuments of the following questions and City responses as they affect work or details in otherareas not specifically referenced here.Question 1: On Sheet 14 of 20, SITE DETAILS SHEET, both asphalt details call for "12"MDOT Class II Granular subbase compacted to 95% maximum unit weight, paid for asSubbase, CIP, 12 inch". Is this material necessary in this pavement section? There is also no"Subbase, CIP, 12 inch" pay item. Just asking for clarification on the asphalt pavementsection.Answer 1: Payment for Subbase, CIP 12 inch is not expected. Existing subbase materialappears to be sufficient based on the soil borings.Question 2: Under specification Section 01 25 00 Materials and Equipment, 2.01D - The PilotRock grill doesn't fully match up, the model number provided doesn't exist and the model thatseems close doesn't come in black. Clarification on the exact grill desired would be helpful.Answer 2: The grill as specified is found at this grills/asw-24-series-accessible-grills/. The grill shouldbe black.Question 3: Under specification Section 01 25 00 Materials and Equipment, 2.01D - 2.01G Dock System - What is this exactly and where is it for?Answer 3: The dock system, as defined in the specification, is for the three items labeled “BoatDock” on sheet 7.Question 4: Can temporary site utilities be used during construction?Answer 4: No there aren’t any temporary site utilities on site. The electric line comes in to therestroom first and then goes to the Livery building, so when the restrooms are shut down, thelivery power will be off as well.Question 5: Will there be any items that the owner will furnish for the contractor to install?Answer 5: The owner will provide the “Kayak Launch” and the plate connecting it to the dock forthe contractor to install on the accessible kayak dock. The “accessible dock” and “EZ kayaklaunch” will be provided and installed by the contractor.Question 6: The existing air compressors on site are not shown on the drawings. What willhappen to them?Answer 6: The owner will remove the two existing air compressors and the concrete padsassociated with them prior to construction.Question 7: Are there any permits required other than the building permit?Answer 7: Please see specification SECTION 01 41 26 PERMIT REQUIREMENTS which liststhe required permits for the project.Question 8: Bid form BF-9 Question 9 mentioned about what percentage of the work forceresides in the City of Ann Arbor & what percentage resides in Washtenaw County. Pleaseprovide if this will be required for this project.Answer 8: Contractors are encouraged to make good faith efforts to employ local persons.Question 9: Is there any site office requirement?Answer 9: No, there is not a requirement to have an office on site.Addendum-3-2
Question 10: Please provide the value projected for this project.Answer 10: The value of this project is estimated to be in the range of approximately 500,000- 600,000.Offerors are responsible for any conclusions that they may draw from the information containedin the Addendum.Addendum-3-3
14 20SITE DETAILS SHEETThe Rowe Building540 S. Saginaw St., Suite 200Flint, MI 48502O: (810) 341-7500F: (810) 341-7573www.rowepsc.com
SECTION 01 25 00MATERIALS AND EQUIPMENTGENERALWork IncludedUnless specifically indicated otherwise on the plans or in the contract documents, all materials andequipment shall be new and undamaged.A. Materials and Equipment1. Materials and equipment incorporated into the work shall conform to applicablespecifications and standards. Materials and equipment shall comply with size, make, type,and quality specified or as specifically approved by the Engineer.2. Manufactured and fabricated products shall be designed, fabricated, and assembled inaccordance with the best engineering and shop practices. Like parts of duplicate units areto be manufactured to standard sizes and gauges to be interchangeable. Two or more itemsof the same kind shall be identical and manufactured by the same manufacturer. Productsshall be suitable for the service conditions. Equipment capacities, sizes, and dimensionsshown or specified shall be adhered to unless variations are specifically approved inwriting. Materials or equipment shall not be used for any purpose other than that for whichit is designed or specified.SubstitutionsA. Where specific materials and equipment items are identified in the specifications bymanufacturer's name or model number, bids shall be based on the products of one of themanufacturers so named or added thereto by addendum during the bidding period.B. During the bidding period, all requests for substitutions will be given full consideration by theEngineer; and if approved, an addendum will be issued to incorporate the approved material orequipment into the contract documents.C. Requests for substitutions must be received by the Engineer in ample time, not later than tendays before the bid due date, so that any necessary addendum will be received by all prospectivebidders before submission of the bids.D. After award of the contract, requests for substitutions will be considered only for one of thefollowing reasons:1. Increased value to the Owner2. Decreased cost to the Owner3. Specified items not procurableE. Requests for substitutions after award of the contract shall be accompanied by manufacturer'sdata or other detailed descriptions of the proposed material or equipment.F. A request for a substitution constitutes a representation that the Contractor has investigated anddetermined the proposed product is equal to or superior in all respects to that specified.3-16-21MATERIALS AND EQUIPMENTSECTION 01 25 00 – PAGE 1
G. The Contractor shall coordinate the installation of an accepted substitution into the project toprovide a complete and operable system. Modifications or re-work of other parts of the projectresulting because of substitutes will be at the Contractor’s expense.H. The Engineer shall be the judge of the acceptability of the proposed substitutions.Manufacturer's InstructionsA. When contract documents require that installation of work shall comply with themanufacturer's printed instructions, the Contractor shall obtain and distribute copies of suchinstructions to the parties involved in the installation, including two sets to the Engineer. Theinstructions shall be provided in advance of installation. The Contractor shall notify theEngineer in the event job conditions or the requirements of the plans or specifications conflictwith the manufacturer's instructions.B. The Contractor shall handle, install, connect, clean, condition, and adjust products inaccordance with such instructions and in conformity with the specified requirements.C. The Contractor shall perform work in accordance with manufacturer's instructions. Nopreparatory step or installation procedures shall be omitted unless specifically modified orexempted by contract documents.PRODUCTSItemsA. Michigan Department of Natural Resources (MDNR) recognition plaque to be mounted on theexterior of the restroom building as directed by the Owner (provided by MDNR/Owner). Thiswill be an incidental item, included in other pay items.B. Recycle Bin, 42-gallon HDPE receptacle with lid, NOR-ENO1057 as manufactured byNorwood (800-260-2776) or approved equal.C. Pedestal Table, Steel frame, single post, 3-seat accessible table, surface mounted with IPEwood surface, model #76-33 as manufactured by DuMor or approved equal (810-229-6245).Standard colors are to be determined by the Owner.D. Grill, accessible, Black, Steel , embedment mounted, model #ASW-24 B2 as manufactured byPilot Rock or approved equal (800-762-5002). w-24-series-accessible-grills/.E. Bench, 57, 6' cast bench, wood grain recycled plastic in Brazillian Walnut slats and bronzepowdercoat.as manufactured by DuMor or approved equal (810-229-6245).F. Kayak launch shall be an accessible EZ Launch as manufactured by EZ, Dock, OIM asspecified on the attached drawing or approved equal. It shall be installed per manufacturerrecommendations and as indicated on the construction plans and details. An informational signshall be included regarding use of the launch. A maintenance and operation manual will beprovided as well as instruction on seasonal removal and installation (517-294-7476). Theowner will provide the “Kayak Launch” and the plate connecting it to the dock for thecontractor to install on the accessible kayak dock. The “accessible dock” and “EZ kayaklaunch” will be provided and installed by the contractorDock System, Provide and install threeeach “Boat Dock”, 8- by 24-foot dock with lap welded marine grade aluminum understructure,100 percent virgin vinyl decking, internal telescoping leg assembly, vinyl fender trim, model#500 as manufactured by Instant Marine (248-398-1011) or approved equal.3-16-21MATERIALS AND EQUIPMENTSECTION 01 25 00 – PAGE 2
G. Ledge Stone, Michigan limestone ledge rock, 8 inch to 10 inch thick, 3 feet to 6’ length, 24inch to 30 inch depth, approximately 10 face feet per ton.IBeach Aggregate, natural rounded aggregate, 1/8” to ¾” screened and washed placed at 2inch depth.H. Bike Bollard, Model 199, Black, surface mount by DuMor or approved equal (810-229-6245).EXECUTIONTransportation and HandlingA. The Contractor shall arrange deliveries of products in accordance with construction schedulesand coordinate them to avoid conflict with work and conditions at the site.1. Products shall be delivered in undamaged condition, in the manufacturer's originalcontainers or packaging with identifying labels intact and legible.2. Immediately upon delivery, the Contractor shall inspect shipments to assure compliancewith requirements of contract documents and approved submittals and that products areproperly protected and undamaged.B. The Contractor shall provide equipment and personnel to handle products by methods toprevent soiling or damage to products or packaging.Storage and ProtectionA. Products shall be stored in accordance with the manufacturer's instructions, with seals andlabels intact and legible.1. Products subject to damage by the elements shall be stored in weather tight enclosures.2. Temperature and humidity shall be maintained within the ranges required bymanufacturer's instructions.B. The Contractor shall arrange storage in a manner to provide easy access for inspection andmake periodic inspections to assure that products are maintained under specified conditionsand free from damage or deterioration.C. For products specified by naming one or more products or manufacturers and "or equal", theContractor must submit a request for substitutions for any product or manufacturer notspecifically named.MEASUREMENT AND PAYMENTThe work of materials and equipment will be paid for at the contract unit price for the following pay item(s).Pay ItemRecycle BinPedestal TableGrill3-16-21Pay UnitEachEachEachMATERIALS AND EQUIPMENTSECTION 01 25 00 – PAGE 3
BenchKayak LaunchBoat DockLedge StoneBeach AggregateBike BollardEachLump SumEachTonSydEachThe work for Recycle Bin includes provision, storage, and installation of recycle bin.The work for Pedestal Table includes provision, storage, and installation of pedestal table including epoxyanchor bolts for surface mount installation.The work for Grill includes provision, storage, and installation of grill including concrete footing.The work for Bench includes provision, storage, and installation of bench including epoxy anchor bolts forsurface mount installation.The work for Kayak Launch includes provision, storage, and installation of kayak launch necessary forfully operational system. Includes provision of operation and maintenance manual (1 hard copy and 1 pdf),installation, and winterization visit with the Owner.The work for Boat Dock includes provision, storage, and installation of boat dock necessary for fullyoperational system. Includes provision of operation and maintenance manual (1 hard copy and 1 pdf),installation, and winterization visit with the Owner.The work for Ledge Stone includes provision, shipping, site preparation and installation of ledge stone perplans and details.The work for Beach Aggregate includes provision, shipping, site preparation and installation of beachaggregate per plans and details.The work for Bike Bollard includes provision, storage, and installation of bike bollards including epoxyanchor bolts for surface mount installation***END OF SECTION***3-16-21MATERIALS AND EQUIPMENTSECTION 01 25 00 – PAGE 4
BID FORMSection 1 – Schedule of PricesCompany:Project:ITB# 4660 Argo Livery Restroom and Site ImprovementsItem DescriptionEstimated Quantity /UnitsSite WorkMaintaining trafficMobilizationEarthwork, excavationPavement, RemGate Valve Box, Adj, Case 1Dr Structure Cover, Adj, Case 1Tree, Rem, 6-18" diaStump, Rem, 6-18" diaAggregate Base, 8 inch 21AA parking lotGeotextile StabilizationHMA, 13A, 3 inch parking lotPavement MarkingsMiscellaneous structures, RemParking blocksPermanent Traffic SignsSidewalk, Conc, RemSidealk Conc, 4 inchSidewalk Conc, 6 inchSidealk Conc, 8 inchSidewalk, Conc, 4 inch SpillwayValley Gutter, ConcWood FenceChain RailingAccessible Kayak LaunchBoat DockConcrete ApproachStructure, Timber, BoardwalkRip Rap, HeavyHelical Pile, Load 4701015BF-1Unit PriceTotal Price
Addendum-3-1 ADDENDUM No. 3 ITB No. 4660 Argo Livery Restroom and Site Improvements Due: March 23, 2021 by 2:00 PM (local time) The information contained herein
Bidang Akademik dan Kemahasiswaan ITB Kur2013-{NamaProdi] Halaman 2 dari 5 Template Dokumen ini adalah milik Direktorat Pendidikan - ITB Dokumen ini adalah milik Program Studi [NamaProdi] ITB.Dilarang untuk me-reproduksi dokumen ini tanpa diketahui oleh Dirdik-ITB dan [KodeProdi]-ITB.KURIKULUM ITB 2013-2018 –PROGRAM MAGISTER Program Studi Magister Rekayasa Pertambangan
Bidang Akademik dan Kemahasiswaan ITB Kur2013-Meteorologi Halaman 3 dari 13 Template Dokumen ini adalah milik Direktorat Pendidikan - ITB Dokumen ini adalah milik Program Studi [NamaProdi] ITB.Dilarang untuk me-reproduksi dokumen ini tanpa diketahui oleh Dirdik-ITB dan [KodeProdi]-ITB.bumi yang menyebabkan frekue
Unit Kegiatan Mahasiswa ITB Ramos Janoah (13514089) Program Studi Teknik Informatika . PRAMUKA ITB (Gudep 06005-0600669) 17. TEC (Techno Entrepreneur Club), membahas . SEF ITB, membahas tentang debat bahasa inggris 19. U-Green, mengenai gerakan penghijauan. 20. URO - Robotika ITB 21. Genshiken (Gendai Shikaku Bunka Kenkyuukai), tentang .
ITB 22-04 Underground Utility Location Services . Page 1 of 47 . Town of PembrokePark 3150 SW nd52 Avenue Pembroke Park, Florida 33023 . 954.966.4600 www.tppfl.gov . TOWN OF PEMBROKE PARK . INVITATION TO BID (ITB) UNDERGROUND UTILITY LOCATION SERVICES. BID PACKAGE ITB NO. 22-04 . SUBMISSIONS ARE DUE AT THE ADDRESS SHOWN BELOW NO LATER THAN
Addendum-2-1 ADDENDUM No. 2 ITB No. 4656 GEDDES ROAD WATER MAIN Bids Due: Tuesday, April 6, 2021 at 10:00AM (Local Time) The information contained herein
Re: ADDENDUM SEVEN - DELAWARE STATE POLICE - TROOP 3- BID PACK 1 Dover, Delaware 2011116.00 ADDENDUM SEVEN The addendum forms a part of the contract documents and modifies the original bidding documents dated, October 9, 2013, modified by Addendum No. 1 dated 10-18-2013, Addendum No. 2 dated
Dennis Street Stormwater Pump Station AD1-1 ITB No. 19-015 04/12/2019 Addendum No. 1 Key West, FL DENNIS STREET STORMWATER PUMP STATION Project No. 193108 ITB NO. 19-015 . 2-02202 Protective System Design Certificate 1 : 1 1-09940 Coating System Data Sheet 1 : 1 . TABLE OF CONTENTS (Continued) Subject City of Key West, FL
2 For referenced ASTM standards, visit the ASTM website, www.astm.org, or contact ASTM Customer Service at service@astm.org. For Annual Book of ASTM Standards volume information, refer to the standard’s Document Summary page on the ASTM website. 3 National Fenestration Rating Council, 84884 Georgia Ave., Suite 320, Silver Spring, MD 20910. 1























