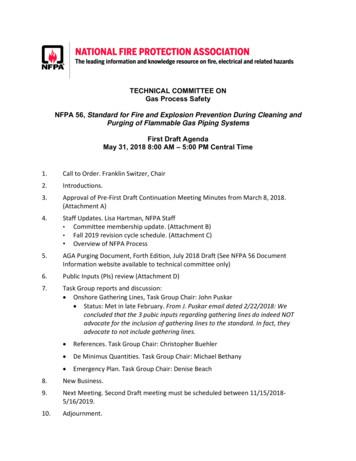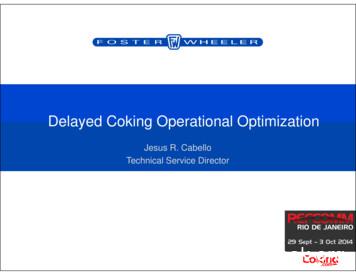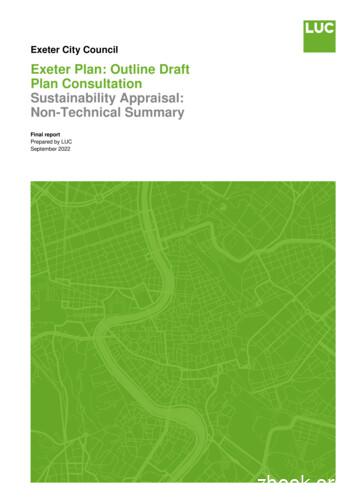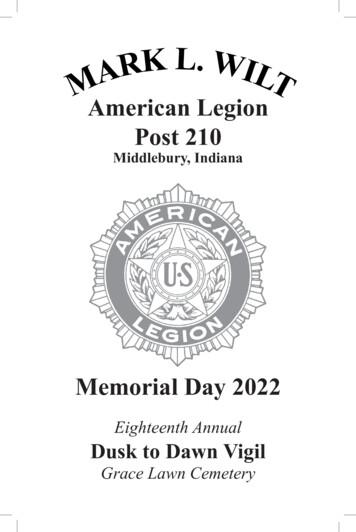MODIFIED DRAFT DEVELOPMENT PLAN
City and Industrial Development Corporation of Maharashtra Ltd.MODIFIED DRAFTDEVELOPMENT PLANFORNAVI MUMBAI AIRPORT INFLUENCENOTIFIED AREA (NAINA)DEVELOPMENT CONTROL ANDPROMOTION REGULATIONSNOVEMBER 2016SEPTEMBER 2017SPECIAL PLANNING AUTHORITYNAVI MUMBAI AIRPORT INFLUENCE NOTIFIED AREAAppointed by Government of Maharashtra under Section 40(1)(b) of MR and TP Act 1966 on 10th January 2013
PREAMBLEThe Government of Maharashtra has decided to develop a site for International Airport at NaviMumbai. One of the conditions laid down by the Ministry of Environment and Forests (MoEF),Government of India, while granting Environmental Clearance (EC) and Coastal RegulationZone (CRZ) clearance to the Navi Mumbai International Airport (NMIA) that the DevelopmentPlan for Navi Mumbai shall be revised and recast in view of the proposed airport developmentso as to avoid haphazard development around the airport. City and Industrial DevelopmentCorporation of Maharashtra Ltd.(CIDCO) submitted a proposal to the Government vide letterNo. CIDCO/PLNG/CP/2012/18 dated 17th January 2012 requesting for its appointment asSpecial Planning Authority under section 40(l)(b) of the said Act for an area around theproposed International Airport. The Government of Maharashtra, Urban DevelopmentDepartment by its notification No.TPS-1712/475/CR-98/12/UD-12 dated 10th January 2013notified the Navi Mumbai Airport Influence Notified Area (NAINA) and appointed CIDCO asSpecial Planning Authority for the notified area under section 40(1)(b) of the MaharashtraRegional and Town Planning Act, 1966. CIDCO acting as Special Planning Authority for NAINAis hereafter referred to as SPA – NAINA.SPA-NAINA in exercise of powers conferred by Section 40 of Maharashtra Regional and TownPlanning Act 1966 and all other powers enabling it in this behalf has prepared and publishedthe Draft Development Plan of NAINA in the said notified area and has prepared these DraftDevelopment Control and Promotion Regulations for implementation of the Draft DevelopmentPlan.
Modified Draft DCPR for Development Plan of NAINAList of ContentsList of Contents . iList of Tables . vList of Figures. viList of Abbreviations . viPART I- ADMINISTRATION . 11Short Title, Extent and Commencement . 12Definitions . 23Applicability of Regulations . 164Interpretation . 175Development Permission and Commencement Certificate . 176Procedure for Obtaining Development Permission / Building Permit / Commencement Certificate . 197Procedure during construction . 25268Inspection . 279Unsafe Buildings . 2710Offences and Penalties . 28PART II - DEVELOPMENT IN DEVELOPMENT PLAN. 3011Development in Gaothans . 3012Urban Villages . 3113Development under NAINA-Scheme . 3114Non-NAINA Developments . 3615Permissible FSI . 293716Development under special policies . 3817Common Regulations for all developments . 4244PART III - GENERAL PLANNING AND BUILDING REQUIREMENT . 434618Requirement of Sites . 434619Means of Access . 454820Regulations for Land Sub-Division and Layout. 485121Land Use Classification and Permissible Uses . 535622Marginal Open Space, Set Back Area and Height Limitations . 545723Parking, loading and unloading spaces . 626524Requirements of Parts of Buildings . 6568May 2016September 2017i
Modified Draft DCPR for Development Plan of NAINA25Tree Plantation . 737826Provision of Lifts. 737827Exit Requirements . 737828Fire Protection Requirements . 818629Special requirements of other buildings . 818630Control of Signs, Outdoor Display and Erection of Hoardings . 8388PART IV - LANDUSE ZONING AND PERMISSIBLE USES . 859031Landuse classification and permissible uses . 8590PART V - FIRE PROTECTION REQUIREMENTS . 9610232Fire protection requirements . 96102PART VI - STRUCTURAL SAFETY, WATER SUPPLY, DRAINAGE & SANITARY REQUIREMENTS . 10711333Structural Design . 10711334Quality of Materials and Workmanship . 10711335Alternative Materials, Methods of Design & Construction and Tests . 10711336Building Services . 10811437Water Supply, Drainage and Sanitary Requirements . 10911538Drainage and Sanitation Requirements . 111117PART VII - SPECIAL PROVISIONS IN CERTAIN BUILDINGS . 12713339Provisions of facilities for physically handicapped . 12713340Provisions for environmental sustainability. 13113741Provisions for public safety & security. 136143PART VIII - ACQUISITION / DEVELOPMENT OF RESERVED / DESIGNATED SITES IN DEVELOPMENT PLAN14014642Manner of Development of Reserved / Designated Sites in Development Plan. 14014643Transferable Development Rights . 141147PART IX - REGULATIONS FOR SPECIAL ACTIVITIES . 15015644Mining or Quarrying Operations . 15015645Erection of Mobile Towers . 151157PART X - REGULATIONS FOR HERITAGE STRUCTURES/ SITES/ PRECINCTS . 15215846Preamble . 15215847Applicability . 15215848Development of Heritage Buildings . 152158May 2016September 2017ii
Modified Draft DCPR for Development Plan of NAINAList of AnnexuresAnnexure 1: List of Villages included in IDP (23 Villages) and Development Plan of NAINA . 155161Annexure 2: List of Accompaniments with Application for Development Permission . 160166Annexure 3: Scale of Fees / Charge for Development Plan Area . 166172Annexure 4: Provisions for Inclusive Housing . 170176Annexure 5: List of Amenities . 173179Annexure 6: Schedule for Service Industries . 174180Annexure 7: Guiding/Warning Floor Material . 182188Annexure 8: Rates of Premium for allowing additional FSI to Educational and Medical Institutions subject toconditions:. 184190Annexure 9: Permissible Activities in Station Area Facility and Public Purpose Utilities: . 186192Annexure 10: Integration of Environmental condition in building bye-laws 193May 2016September 2017iii
Modified Draft DCPR for Development Plan of NAINAList of AppendixAppendix A-1: Form for Construction of Building or Layout of Building or Group Housing. 187206Appendix A-2: For Sub-Division of Land as Plotted Layout . 196215Appendix A-3: Size of Drawing Sheets and Colouring of Plans . 199218Appendix 'B': Form of Supervision . 201220Appendix 'C': Qualification, competence, duties and responsibilities etc. of licensed technical personnel orarchitect and professionals on record for preparation of schemes for development permission andsupervision . 202221Appendix 'D-1': Form for Sanction of Building Permit and Commencement Certificate . 206225Appendix 'D-2': Form for Tentative Approval for Demarcation of Land / Sub-Division Layout . 207226Appendix 'D-3': Form for Final Approval to the Land Sub-Division / Layout . 208227Appendix 'E-1': Form for Refusal Of Building Permit / Commencement Certificate . 209228Appendix 'E-2': Form for Refusal of Land Sub-Division Layout . 211230Appendix 'F': Form for Intimation of Completion of Work Upto Plinth Level . 213232Appendix 'G': Form of Approval / Disapproval Of Development Work Upto Plinth Level. 214233Appendix 'H': Form for Occupation Certificate. 215234Appendix 'I': Form for Occupancy Certificate . 216235Appendix ‘J’: Form for Refusal of Occupancy Certificate . 217236Appendix ‘K’: Form of Indemnity for Part Occupancy CertificateMay 2016September 2017(on stamp paper) . 218237iv
Modified Draft DCPR for Development Plan of NAINAList of TablesTable 6.1: List of professionals on record . 20Table 6.2: Meaning of the term “Commencement” . 25Table 13.1- Details of NAINA Scheme . 32Table 13-2: Amenities to be provided . 35Table 15-1: Maximum Permissible Base FSI FSI with Payment of premium . 37Table 16-1: Permissible activities in Theme Based Development . 4041Table 18.1: Distance from Power Transmission Lines. 4447Table 19.1: Length and width of means of access . 4548Table 19.2: Length and width of access for non-residential use . 4649Table 19.3: Means of Length and width of access for warehousing, logistics and industrial activity . 4649Table 20.1: Minimum Plot Area, Plot Width for Various Uses . 5255Table 20.2 Minimum Plot Area in industrial layout or sub-division . 5356Table 22.1: Requirements for front open spaces for buildings up to 15m height . 5457Table 22.2: Front open spaces for buildings more than 15 m height . 5558Table 22.3: Open space and road width requirement for different types of buildings . 5659Table 22.4: Open space and ground coverage requirement for Industrial Buildings . 5760Table 23.1: Standards for providing parking spaces . 6265Table 23.2: Minimum size of parking area . 6467Table 24.1: Size of ventilation shaft . 7176Table 27.1: Minimum travel distance for various uses . 7580Table 27.2: Occupant load for different uses . 7580Table 27.3: Capacity of exits for different occupancies . 7681Table 27.4: Minimum width of stairways for various uses . 7681Table 30.1: Sizes of hoarding . 8388Table 30.2: Scale of fees. 8489Table 31.1: List of Zones/reservations in Development Plan . 8590Table 31.2: Conditions under which land uses and activities are permissible. 8692Table 31.3: Land use classification and permissible uses. 8994Table 37.1: Per Capita Water Requirements for Various Occupancies/Uses. 109115Table 37.2: Flushing storage capacities . 110116Table 37.3: Domestic storage capacities . 110116Table 38.1: Sanitation requirement for Office buildings. 113119Table 38.2: Sanitation Requirement for Factories . 114120Table 38.3: Sanitation requirements for Cinema, Multiplex Cinema, Concerts and Convention Halls, Theatres. 115121Table 38.4: Sanitation requirement for Art Galleries, Libraries and Museums . 115121Table 38.5: Sanitation requirement for Hospitals with Indoor Patient Wards . 116122Table 38.6: Sanitation requirement for Hospitals - Outdoor Patient Department . 117123Table 38.7: Sanitation requirement Hospitals Administrative Buildings . 118124Table 38.8: Sanitation requirement for Hospitals’ Staff Quarters and Nurses Homes . 119125Table 38.9: Sanitation requiremen
Corporation of Maharashtra Ltd.(CIDCO) submitted a proposal to the Government vide letter No. CIDCO/PLNG/CP/2012/18 dated 17 th January 2012 requesting for its appointment as Special Planning Authority unde
1161 Fat in Meat - Soxhlet (Modified from AOAC 960.39) 1168 Moisture in Foods - Oven (Modified from AOAC 926.08,931.04, 950.46B, 925.30, 927.05, 934.06) 1190 Dietary Fibre - Insoluble and Soluble (Modified from AOAC 991.43) 1208 Sugars in Foods by HPLC (Modified from AOAC 982.14, 980.13) 1812 Fat in Milk - Modified Mojonnier (Modified from AOAC
Development of NFPA Standards, Section 4.3.12, the following First Draft Report has been developed for public review. . parts and consists of the First Draft Report and the Second Draft Report. (See Regs at 1.4) III. Step 1: First Draft Report. The First Draft Report is defined as "Part one of the Technical Committee Report, which
Final Date for TC First Draft Meeting 6/14/2018 3/15/2018 Posting of First Draft and TC Ballot 8/02/2018 4/26/2018 Final date for Receipt of TC First Draft ballot 8/23/2018 5/17/2018 Final date for Receipt of TC First Draft ballot - recirc 8/30/2018 5/24/2018 Posting of First Draft for CC Meeting 5/31/2018 Final date for CC First Draft Meeting .
DRAFT DOCUMENT FOR PUBLIC COMMENTS DRAFT DOCUMENT DRAFT DOCUMENT FOR PUBLIC COMMENTS DRAFT DOCUMENT . means a quantity standard for determining throughput of game carcasses in a . The Scheme is applicable throughout the Republic of South
to conditions that resulted from austerity following the financial crisis of 2008. . Broadly speaking three ‘waves’ of feminism have occurred in the EU . organisations that have appeared in the five-year period up to 2015 and that e
Furnace Draft Control Delayed Coking Operational Optimization Draft should be measured under the first row of convection tubes High Draft causes more air leakage and lowers the heater's efficiency, the higher the draft higher the leakage. High draft changes the burner flame pattern-longer flames. High draft can cause a heater .
1. Draft Non-Technical Summary of the SA Report for the Exeter Plan (Outline Draft Consultation) M. Andrew B. Miller S. Temple K. Nicholls K. Nicholls 10.08.2022 2. Final Non-Technical Summary of the SA Report for the Exeter Plan (Outline Draft Consultation) M. Andrew B. Miller S. Temple K. Nicholls K. Nicholls 09.09.2022 3.
Draft London Plan – consolidated changes version – Clean July 2019 Introducing the Plan Introducing the Plan 0.0.1 This section explains what the London Plan is, how to use the document and what process the draft Plan must goes through before it is formally published.























