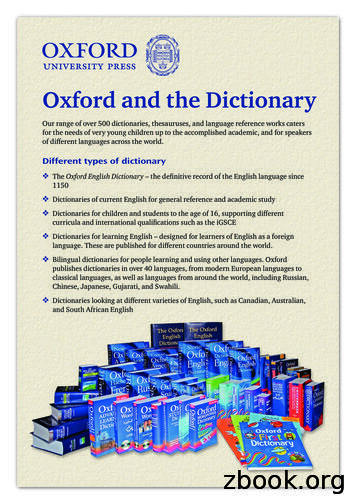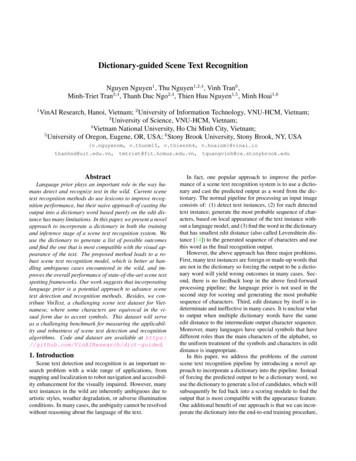Installation Guidelines - HETAS
InstallationGuidelinesfor Wood Burning &Multi Fuel Applianceswww.bfcma.co.uk
Wood Burning & Multi Fuel StovesConnecting Flue PipeThe stove should be connectedto the flue using vitreous enamelor 1mm thick single wallstainless steel pipe.Twin wall flueAdaptorFlexible LinerVitreous enamelor single wallconnecting flue pipeAdaptorOffset no greaterthan 45 InspectionLengthInspection BendsCover BandNew System ChimneyTop outlet on stoveExisting Masonry ChimneyTop outlet on stove90 Tee135 TeeTee CapRear outlet on stoveInstallations show are by way of illustration only. Manufacturer's installation instructions should always be consulted before installation.Drawings courtesy of Schiedel Chimney Systems
Wood Burning & Multi Fuel StovesExisting ChimneysRelining an existing chimneywith twin wall flexible linerDifferent terminal optionsavailable including claychimney pot as shownor a range of stainlesssteel terminals.15mm Angled Vent TubesTop InsertTop ClampThis item is used in conjunctionwith the top plate to secure theliner at the top of the stack.Top PlateThis item is used in conjunctionwith the top clamp to supportthe liner at the top of the stack.Can also be used as a debrisplate above the appliance.Twin Wall LinerVitreous Enamel orConnecting Flue PipeAdaptor to Flexible LinerInspection LengthBottom SupportBracketDebris PlateVitreous Enamel or Single WallConnecting Flue PipeInstallations show are by way of illustration only. Manufacturer's installation instructions should always be consulted before installation.Drawings courtesy of Schiedel Chimney Systems
Wood Burning & Multi Fuel StovesExisting ChimneysRelining an existing chimneywith single wall liner.Tapered TerminalIf the 0.6mm thick liner has been testedin accordance with BSEN1856 part 2then it may be used. If not then 1mmsingle wall liner must be used.PipeAdjustable PipeSlides inside pipe below.Complete with lockingband. This componentis not load bearing.Installations show are by way of illustration only. Manufacturer's installation instructions should always be consulted before installation.Drawings courtesy of Schiedel Chimney Systems
Wood Burning & Multi Fuel StovesNew Chimneys- Stainless SteelTwin Wall FlueStainless Steel TerminalFlashingRoof SupportProtective Wire Mesh(required in loft space)Firestop PlateCombustible ShaftTwin Wall FlueSupport plateFirestop plateStove Pipe ConnectorConnecting Flue Pipeor Vitreous EnamelInternal Twin WallStainless Steel ChimneySystem for StoveInstallations show are by way of illustration only. Manufacturer's installation instructions should always be consulted before installation.Drawings courtesy of Schiedel Chimney Systems
Wood Burning & Multi Fuel StovesClay Concrete & Pumice- Chimney SystemsCapping forrendered stackSand/cementflaunchingLead flashingStructural timber40mm from outsideof chimney or 200mmfrom inside of flue linerCapping forbrick stack2 x casingties at maximumintervals of1.5 metresChimney trayand flashingCorbel forbrick stackFlue blocksinstalled withsocket uppermostStaggered jointsbetween casingand flue blockSupport blockand adaptorfor connectionto stoveSuitablefoundationand hearthFree Standing Stove in an AlcoveFlue pipe fittedinto accesscasing at 45 Suitablepre-stressedlintels to supportchimneyOuter casingrendered alongentire length ofexternal chimneyOuter casingwith soot doorAll joints sealedwith flue jointingcompoundOuter casingsdry lined orplasteredAll joints sealedwith flue jointingcompoundSuitablefoundationand hearthFree standing stove with externalchimney with preformed stove entry kitContinue to build chimneyas show for freestandingstove in alcoveSupport blockand adaptor forconnection tostove pipeStove recessFirebricklining orrender finishSuitablefoundationand hearthStove RecessInstallations show are by way of illustration only. Manufacturer's installation instructions should always be consulted before installation.Drawings courtesy of Schiedel Chimney Systems
Wood Burning & Multi Fuel StovesClay Concrete & Pumice- Chimney SystemsChimney block400 x 400 x 330mmSupport block andadaptor for connectionto flue pipeSuitable lintels tosupport chimney stackConcrete or brick copingExpansion plateSingle wallconnecting flueGlass fronted insert fireChimney tray requiredCorbel to support externalfinish (block or brick)PumiceChimney SystemHigh grade ceramicliner jointed with hightemperature sealantHoles to facilitatereinforcement barswhere necessaryStandard gap of 40mmto be kept between outersurface of chimney andstructural timbersChimney blockSuitable pre-stressedlintels to supportchimneyChimney secured tomasonry wall everymetre with expandedmetal tiesSupport blockand adaptor forconnection to stoveCeramicChimney Systemfor StovesInstallations show are by way of illustration only. Manufacturer's installation instructions should always be consulted before installation.Drawings courtesy of Schiedel Chimney Systems
Wood Burning & Multi Fuel StovesClay Concrete & Pumice- LinersContinue to build chimneyas in free standing stoveSupport block andadaptor for connectionto flue pipeSand/cement flaunchingaround flue liner orchimney potCast in situ slabto support chimneyChimney trayand flashingGlass frontedinsert fireStructural timber40mm from outsideof chimney or 200mmfrom inside of flue linerSuitable foundationand hearthInsert FireJoints sealed with fluejoining compoundStandard flue linerswith socket uppermostVoids filled withsuitable insulatingmaterialSupport block andadaptor for stoveconnectionCast in situ slab tosupport chimneySuitable foundationand hearthFree Standing StoveInstallations show are by way of illustration only. Manufacturer's installation instructions should always be consulted before installation.Drawings courtesy of Schiedel Chimney Systems
Open FiresClay Concrete & Pumice- Chimney SystemsConcrete orbrick copingExpansion plateChimney tray requiredCorbel to supportexternal finish(block or brick)675mmHigh grade ceramicliner jointed with hightemperature sealantHoles to facilitatereinforcement barswhere necessaryStandard gap of40mm to be keptbetween outersurface of chimneyand structural timbersChimney block400 x 400 x 330mmStandard chimneyblocks may beinserted toextend offsetTraditional supportrequired for standardbend kitSpecial sizeconcrete blocksTimber frame wallattached to chimneywith flexible timberframe tiesFire chamber600mm wideformed withconcrete linteland hollowblocks1640mmCeramicChimney SystemChimney Breast Bend KitTwo Bend Kits are available. The Breast Bend Kitallows the flue to be removed from 200 - 400mmwithin the chimney breast. The Standard Bend Kitallows the flue to be moved horizontally as desiredso long as it is supported in the traditional manner.Installations show are by way of illustration only. Manufacturer's installation instructions should always be consulted before installation.Drawings courtesy of Schiedel Chimney Systems
Open FiresClay Concrete & Pumice- Chimney SystemsStaggered jointsbetween casingsand flue blockCapping for rendered stackSand/cement flaunchingFirechestcompletewith damperFirebrick lininginside firechestBuilt on suitablefoundationSeal jointsFirechestcorbel to completebrick stackInner flue blocks withsocket uppermostStaggered jointsbetween casingand flue blockOuter casings builtinto inner leaf ofcavity wallOuter gatherStandard firechestSuitable foundationOpen Fire usingStandard FirechestInstallations show are by way of illustration only. Manufacturer's installation instructions should always be consulted before installation.Drawings courtesy of Schiedel Chimney Systems except Standard Methodology for Clay, Concrete & Pumice Liners; courtesy of Wavin.
Open FiresClay Concrete & Pumice- LinersTerminated with chimney potSand/cement flaunchingChimney trayand flashingJoints sealed with suitableflue jointing compoundStandard flue liners withsocket uppermostVoidFlue linersjointed withflue liner jointingcompoundChimneybreastChimney stackLightweightinsulating infillFlue adaptorDecorativefireplacesurroundFireplace lintel600 back sectionFireplace lintel600 front sectionSuperimposedquarry tile hearthConstructional hearthStandard Methodology forClay, Concrete & Pumice LinersVoids filled with suitableinsulating materialSuitable lintelFirechestFirebrick liningPumice Linerswith PreformedWood Burning FirechestInstallations show are by way of illustration only. Manufacturer's installation instructions should always be consulted before installation.Drawings courtesy of Schiedel Chimney Systems
Wood Burning & Multi Fuel AppliancesChimney Fan SystemInstallations show are by way of illustration only. Manufacturer's installation instructions should always be consulted before installation.Drawings courtesy of Exodraft
Examples of TerminalsExamples of Stainless SteelTerminals, Birdguards &Anti-Downdraught TerminalsBirdguardfitted to Chimney PotRaincapfitted to Chimney PotSolid Fuel Anti-Downdraughtfitted to Chimney Pot(with or without mesh)Pot Hangerfitted to Twin Wall Flexible LinerBirdguard Pot Hangerfitted to Twin Wall Flexible Liner(with or without mesh)Anti-Downdraught Pot Hangerfitted to Twin Wall Flexible Liner(with or without mesh)Birdguardfitted to Twin Wall System(with or without mesh)Anti-Downdraughtfitted to Twin Wall System(with or without mesh)Installations show are by way of illustration only. Manufacturer's installation instructions should always be consulted before installation.Drawings courtesy of Brewer Cowls
List of MembersBrewer MetalcraftUnits C & D,Ford Lane Industrial Estate,Ford, Arundel,West Sussex,BN18 0DF,T: 0745 676 0702F: 0845 676 0703E: esSpiro House, Cocker Avenue,Poulton Business Park,Poulton-Le-Fylde,Lancashire,FY6 8JU,T: 01253 884 972F: 01253 893 752E: sales@mi-flues.comwww.mi-flues.comDeks UKWest End Trading Estate,Blackfriars Road,Nailsea, Bristol,BS48 4DJ,T: 01275 858 866F: 01275 855 887E: sales@deks.co.ukwww.deks.co.ukMMFFlue House,55 Woodburn Road,Smethwick,West Midlands,B66 2PU,T: 0121 555 6555F: 0121 555 1606E: mmf@fluepipes.comwww.fluepipes.comExodraftUnit 3 Lancaster Court Coronation Road,Cressex Business Park,High Wycombe,Buckinghamshire,HP12 3TD,T: 01494 465166F: 01494 465163E: info@exodraft.co.ukwww.exodraft.co.ukH. Docherty15/16 Colthrop Business Park,Thatcham,Berkshire,RG19 4NB,T: 01635 292 400F: 01635 201 737E: sales@docherty.co.ukwww.docherty.co.ukHanson Red BankAtherstone Road,Measham,Swadlincote,Derbyshire,DE12 7EL,T: 01530 270333F: 01530 273667E: sales@redbankmfg.co.ukwww.redbankmfg.co.ukJRF Chimney Specialists& Heating Distributors50 Nasmyth Road,Southfield Industrial Estate,Glenrothes, Fife,KY6 2SD,T: 01592 771199F: 01592 771135E: .ukMuelink & Grol B.V.Postbus 509,9700 AM Groningen - Holland,Duinkeerkenstraat 27,9723 BP Groningen - Holland,T: 31 (0) 50 313 9944F: 31 (0) 50 318 5423E: sales@muelink-grol.comwww.muelink-grol.comPennine SystemsCrossley Works, Stockfield Mount,Off Peel Street, Chadderton,Oldham,Lancashire,OL9 9LR,T: 0161 678 2998F: 0161 678 2997E: Poujoulat (UK)Unit 1, Quadrum Park,Old Portsmouth Road,Guildford,Surrey,GU3 1LU,T: 01483 461700F: 01483 533435E: sales@poujoulat.co.ukwww.poujoulat.co.ukW.T. Knowles & SonsAsh Grove Pipe Works,Elland,West Yorkshire,HX5 9JA,T: 01422 372 833F: 01422 370 900E: co.ukSchiedel Chimney SystemsCrowther Estate, Washington,Tyne & Wear,NE38 0AQSchiedel Rite-VentT: 0191 4161150F:0191 415 1263Schiedel IsokernT: 01202 861650F: 01202 861632E: info@schiedel.co.ukW: www.schiedel.co.ukSFL Flues & ChimneysPottington Business Park,Barnstaple,Devon,EX31 1LZ,T: 01271 326633F: 01271 334303E: ntral Crescent,Marchwood Industrial Park,Marchwood,Southampton,SO40 4BJ,T: 023 8066 3210F: 023 8066 3086E: sales@simplefit.co.ukwww.simplefit.co.ukSpecflue8 Curzon Road,Chilton Industrial Estate,Sudbury,Suffolk,CO10 2XW,T: 01787 880333F: 01787 880555E: row Edge,Sheffield,South Yorkshire,S36 4HG,T: 0844 856 5152F: 0870 443 8000E: .co.uk
Existing Masonry Chimney Top outlet on stove Adaptor Inspection Bends 90 Tee 135 Tee Inspection Length Tee Cap Offset no greater than 45 Flexible Liner Installations show are by way of illustration only. Manufacturer's installation instructions should always be consulted before installation. Drawings courtesy of Schiedel Chimney Systems Wood Burning & Multi Fuel Stoves The stove should .
The NACS owns and runs its own Chimney Sweeping Training Centre, appropriately named the “National Chimney Training Centre” which is conveniently based in Stone, Staffordshire. The National Chimney Training Centre is a HETAS Approved Training Centre, where HETAS Courses can be attended at, as well as other Chimney related training courses.
5.3. STAFInst Uninstall 6. Platform Installation Notes 6.1. Linux installation 6.2. AIX installation 6.3. HP-UX IA64 64-bit installation 6.4. IBM i 32-bit (previously known as i5/OS or OS/400) installation 6.5. z/OS installation 6.6. FreeBSD installation 6.7. Mac OS X installation 6.8. Solaris installation 7. Environment Variable Settings 7.1.
8.1 Construction (design and management) 8.2 Health and safety at work 8.3 provision and use of work equipment 8.4 Lifting operations and equipment 8.5 Machinery safety directive 8.6 pressure system safety regulations 8.7 pressure equipment regulations 8.8 Work at height
Guidelines Heuristics (rules that are generally true) –have been developed for various manufacturing technologies. Some DFM guidelines –Guidelines for machining –Guidelines for assembly –Guidelines for injection molding –Guidelines for sheet metal processing –Guidelines for sheet die forming –Guidelines for casting
system are individual chimney systems that are attached to the top of each controller structure. Each has specific installation and physical site installation considerations. See Installation Guidelines for Plenum Extensions on page 11 or Installation Guidelines for Bulletin 1500/1900 Chimney Sections on page 13.
10.0 system installation - roof insulation 10.1-10.4 - ssr work points 10.5-10.6 - panel installation 10.7-10.12 - alternate ice damming weatherseal 10.3 - ssr module strip installation 10.14-10.15 - endlap installation 10.16-10.18 - ridge installation 10.19-10.30 11.0 fascia conditions - eave fascia installation 11.1 - eave gutter installation .
guidelines, which presented a clinical ventilator allocation protocol for adults and included a brief section on the legal issues associated with implementing the guidelines. This update of the Guidelines consists of four chapters: (1) the adult guidelines, (2) the pediatric guidelines, (3) the neonatal guidelines, and (4) legal considerations.
Coronavirus and understand the prolonged impact these will have on schedules and production. So, where broadcasters are genuinely unable to continue to meet the programming and production requirements set out in their licence as a result of the disruption due to the Coronavirus, we will continue to consider the force majeure condition in the licence to be engaged, and a licensee would not be .























