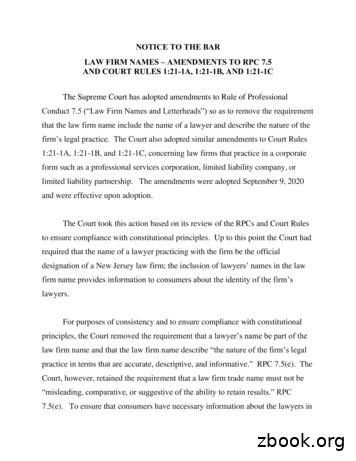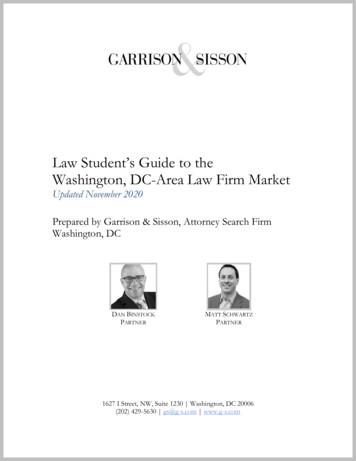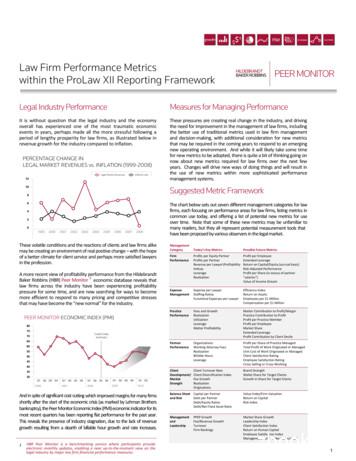ASHRAE 62.2-2013 For Existing Buildings
ASHRAE 62.2-2013For Existing Buildings
ASHRAE 62.2-2013 This is a ventilation standard Tighten the house as much as is practical,then add mechanical ventilationa. Local ventilationb. Whole house ventilation
ASHRAE 62.2 History 62.2 - 2003 First standard specifically for residential buildings 62.2 - 2010 First adopted by DOE0.01Afloor 7.5 (bedroom 1) 62.2 - 2013 BPI and DOE adopted in 20140.03Afloor 7.5 (bedroom 1)
How much air does a person need?A person needs 7.5 cubic feet per minute(CFM) for breathing.CFM 7.5 x Np
Air for people Add up the number ofOccupants. Add up the number ofbedrooms, then add 1. Whichever is greater isthe number to use. Multiply that numbertimes 7.5 CFM.
7.5 CFM
2 personsCFM 7.5 x Np15 CFM
How much air does a house need?A house needs 3 CFM of fresh air per 100square feet of living space.CFM 3 x floor area100CFM .03 x Afloor3 x 1700 sq. ft. 51 CFM100.03 x 1700 sq. ft. 51 CFM
CFM for 0 bedroomsQtot (CFM) .03 x Afloor51 CFM1700 sq. ft.
People air needs House air needs total ventilationrequirementQtot .03Afloor 7.5(Np)
1 Bedroom HouseQtot .03Afloor 7.5(Np)66 CFM1700 sq. ft.
Qtot .03Afloor 7.5(Nbr 1)
Qtot .03Afloor 7.5(Nbr 1)90 CFM81 CFM1750 sq. ft.2200 sq. ft.
Standard Sizing TableTABLE 4.1a (I-P) Ventilation Air Requirements, cfmFloor Area (ft2)Bedrooms12345 1501-2000758390981052001-25009098 105 1131202501-3000105 113 120 1281353001-3500120 128 135 1431503501-4000135 143 150 1581654001-4500150 158 165 1731804501-5000165 173 180 188195
VENTILATION CALCULATION
How much air does a kitchen need?100 CFM
Kitchen existing exhaust ventilation Does the kitchen have an exhaust fan?–No, evaluate what it will take to install one.–Yes, measure the airflow.–Does it move 100 CFM or more? Yes, the kitchen is in compliance with 62.2. No, can it be cleaned, repaired or replaced? Does the kitchen have an operable window?–Yes, then the kitchen fan only needs to move 80 CFM.–No, then the kitchen exhaust must be 100 CFM minimum.
How much air does a bathroom need?50 CFMA full bathroom with ashower or tub needs 50 CFMof ventilation.A simple half-bath does notneed a fan according toASHRAE 62.2.
Bathroom existing exhaust ventilation Does the bathroom have an exhaust fan?–No, evaluate what it will take to install one.–Yes, measure the airflow.–Does it move 50 CFM or more? Yes, the bathroom is in compliance with 62.2. No, can it be cleaned, repaired or replaced? Does the bathroom have an operable window?–Yes, then the bath fan only needs to move 30 CFM.–No, then the bathroom exhaust fan must move 50 CFM minimum.
INFILTRATION CALCULATION
“Infiltration” is uncontrolled ventilation.Fans provide controlled ventilation.Total ventilation is a combinationof infiltration and fan ventilation.Qtot Qinf Qfan
Total ventilation is a combination ofinfiltration and mechanical fan ventilation.Qtot Qinf QfanTo determine the minimum CFM the fan needs to provide,subtract infiltration from the total ventilation.Qfan Qtot - Qinf
To calculateEffective Annual Average Infiltration Rate (Qinf),Three variables must be determined.wsfweather and shielding factorsnumber of stories factorCFM50 air leakage of the houseQinf .052 x CFM50 x s x wsf
Weather and Shielding Factor (wsf)wsf is calculated from HDD/CDD, wind, and shielding.The wsf for your nearestweather station is foundin Appendix B of theASHRAE standard.U.S. Climate ZonesSource: ASHRAE Transactions 2003 ASHRAE
Number of Stories How many stories aboveground is the house?s FactorNumber ofStoriesStory Factor (s)1121.1331.2341.39
Post Air Sealing Blower DoorExpected Final CFM50at test-out.
Effective Annual Average Infiltration Rate (Qinf)Qinf .052 x CFM50 x s x wsf43 CFM .052 x 1500x1 x .55
Qfan Qtot - Qinf23 66 - 4366 CFM23 CFM1700 sq. ft.
Alternative Compliance Path Method of meeting local exhaust requirements inkitchens and bathrooms that do not have existinglocal ventilation. Local ventilation deficits will be added together, androlled into whole house ventilation requirements.
Continuous exhaust fan run time.If you must have anintermittent fan, thenthe fan outputincreases to make upfor the short run time.
EQUIPMENT REQUIREMENTS
Ventilation Equipment Requirements Whole house ventilation fan should be rated at 1.0 sone orless. Intermittent local exhaust fans should be 3.0 sone or lessunless they are greater than 400 cfm. Exceptions: HVAC and remote-mounted fans do not needto meet the sound requirements as long as they areoutside the habitable space and a minimum of 4 feet ofduct from the fan and intake grille.ASHRAE Standard 62.2-2010 7.1 – 7.2.2
IMPLEMENTATIONTATION
Exhaust Only VentilationThis will furtherexacerbate thenegative pressure inthe house. Best suitedfor a house wherethere are no NaturalDraft Appliances.
Supply Only VentilationThis may be a goodoption for a negativehouse. It controlswhere the air iscoming from andwhere it is distributedto.
Exhaust & Supply VentilationA balanced system willgive the best resultsfor distributed fresh airthrough the building.
SPREADSHEET CALCULATIONS
EXAMPLE 1
ASHRAE 62.2-2013 This is a ventilation standard Tighten the house as much as is practical, then add mechanical ventilation . a. Local ventilation b. Whole house ventilation . ASHRAE 62.2 History 62.2 - 2003 First standard specifically
Bruksanvisning för bilstereo . Bruksanvisning for bilstereo . Instrukcja obsługi samochodowego odtwarzacza stereo . Operating Instructions for Car Stereo . 610-104 . SV . Bruksanvisning i original
ASHRAE ADDENDA ANSI/ASHRAE/IES Addenda bi and bt to ANSI/ASHRAE/IESNA Standard 90.1-2007 Energy Standard for Buildings Except Low-Rise Residential Buildings Approved by the ASHRAE Standards Committee on June 26, 2010; by the ASHRAE Board of Directors on June 30, 2010; by the IES Board of Directors on June 23, 2010; and by the American National Standards Insti-tute on July 1, 2010. These .
Ashrae Region VI 2015 Chapter Regional Conference . including ASHRAE Journal, the ASHRAE Handbook, HVAC&R Research and ASHRAE’s book publishing efforts. ASHRAE publishes more . ASHRAE serving as the DRC for Region VI an
ANSI/ASHRAE Addenda ac, ad, ae, and af to ANSI/ASHRAE Standard 34-2010 Designation and Safety Classification of Refrigerants Approved by the ASHRAE Standards Committee on January 26, 2013; by the ASHRAE Board of Directors on January 29, 2013; and by the American National Standards Institute on January 30, 2013.
ANSI/ASHRAE Standard 15-2013 (Supersedes ANSI/ASHRAE Standard 15-2010) Includes ANSI/ASHRAE addenda listed in Appendix F Safety Standard for Refrigeration Systems See Appendix F for approval dates by the ASHRAE Standards Committee, the ASHRAE Board of Directors, and th
10 tips och tricks för att lyckas med ert sap-projekt 20 SAPSANYTT 2/2015 De flesta projektledare känner säkert till Cobb’s paradox. Martin Cobb verkade som CIO för sekretariatet för Treasury Board of Canada 1995 då han ställde frågan
service i Norge och Finland drivs inom ramen för ett enskilt företag (NRK. 1 och Yleisradio), fin ns det i Sverige tre: Ett för tv (Sveriges Television , SVT ), ett för radio (Sveriges Radio , SR ) och ett för utbildnings program (Sveriges Utbildningsradio, UR, vilket till följd av sin begränsade storlek inte återfinns bland de 25 största
Hotell För hotell anges de tre klasserna A/B, C och D. Det betyder att den "normala" standarden C är acceptabel men att motiven för en högre standard är starka. Ljudklass C motsvarar de tidigare normkraven för hotell, ljudklass A/B motsvarar kraven för moderna hotell med hög standard och ljudklass D kan användas vid























