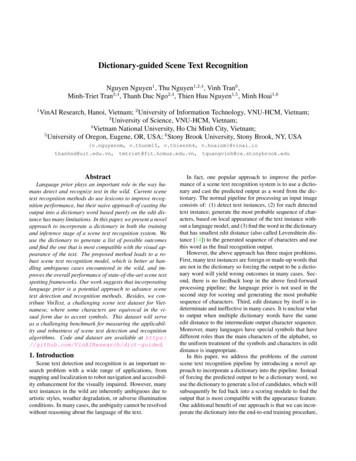ESTIMATING EARTHWORK
ESTIMATINGEARTHWORKProf Awad S. Hanna
Estimating EarthworkEarthwork includes: 1. Excavation 2. Grading: Moving earth to changeelevation 3. Temporary shoring 4. Back fill or fill: Adding earth to raise grade 5. Compaction: Increasing density 6. DisposalProf Awad S. Hanna
Productivity FactorsA. Job conditions Material type Water level and moisture content Job size Length of haul Haul road condition (accessibility and loadrestrictions)Prof Awad S. Hanna
Productivity Factors (cont.)B. Management conditions Equipment conditions and maintenancepractices Skills of work force and management Planning, supervision and coordination ofwork.Prof Awad S. Hanna
Job Efficiency Factors forEarthmoving OperationsManagement Condit ions*Job Condit 0.610.570.52Prof Awad S. Hanna
Units of Measure Cubic Yard (bank, loose, orcompacted)Bank (BCY):Mat erials in it s nat uralst at e before dist urbance(in-place, in-sit u)Loose (LCY):Mat erial t hat has beencompact ed or dist urbedor loadedCompact ed (CCY): Mat erial aft er compact ionProf Awad S. Hanna
1.0 CUBICYARD INNATURALCONDITION(IN-PLACEYARD)1.25 CUBICYARD AFTERDIGGING(LOOSEYARDS)0.90 CUBICYARD AFTERCOMPACTED(COMPACTEDYARDS)1.251.0In place0.90LooseProf Awad S. HannaCompacted
VolumeBank: VB Bank cubic yards (BCY) Density B Lb /BCYLoose: Vl Loose cubic yards (LCY) Density L Lb/LCYCompacted: Vc Compacted cubic yards (CCY) Density C LB/CCYProf Awad S. Hanna
Swell:A soil increase in volume when it is excavated.Swell (%) Bank density(Loose densityLoad factor - 1) x 100Loose densityBank densityBank Volume Loose volume x LoadfactorProf Awad S. Hanna
Shrinkage:A soil decreases in volume when it iscompactedBank densityShrinkage (%) (1 )Compacted densityx 100Shrinkage factor 1 - ShrinkageCompacted volume Bank volume x Shrinkage factorProf Awad S. Hanna
Approximate Material CharacteristicsMat erialClay, dryClay, wetClay and gravel, dryClay and gravel, wetEart h, dryEart h, moistEart h, wetGravel, wetGravel, drySand, drySand, wetSand and gravel, drySand and gravel, 2,7803,0902,6003,1002,9003,400Bank Swell Load(lb/cy) (%) Fact or2,650 260.793,575 32 0.762,800 170.853,100170.852,850 290.783,080 280.783,380 230.813,140 130.883,620 170.852,920 120.893,520 130.883,250 120.893,750 100.91 Exact values will vary with grain size, moisture content,compaction, etc. Test to determine exact values for specificsoils.Prof Awad S. Hanna
Typical Soil Volume ConversionFactorsInit ialSoil TypeSoil Condit ionClayBankLooseCompact edCommon eart h BankLooseCompact edRock (blast ed) BankLooseCompact edSandBankLooseCompact 1.05Prof Awad S. HannaConvrt ed t o:LooseCompact 1.501.301.000.871.151.001.120.951.000.851.181.00
Estimating Earth work forTrenches and Foundation2’-0”or moreProf Awad S. HannaAngle of Repose
Approximate Angle of ReposeOriginalGround LineSolid Rock, Slate or Cemented Sand and Gravel(90 Deg.)For Sloping Sides of ExcavationProf Awad S. Hanna
Calculating EarthworkQuantities1.End Area Method2.Contour Line/ Grid MethodProf Awad S. Hanna
1. End Area Method Used in sites where length is muchgreater than widthProf Awad S. Hanna
CALCULATING EARTHWORK QUANTITIES1. End Area Methoda. Take cross-sections at regular intervals,typically, 100’ intervals.b. Calculate the cross-section end areasc. The volume of earthwork between sectionsis obtained by taking the average of the endareas at each station in square feetmultiplied by the distance between sectionsin f Awad S. Hanna150'90'
If we choose the grid size to be 50’x50’88.6Average elevation87.6 87.6 88.5 87.6 88.64 88.08change 90-88.08 1.92cut 177.77 CYand so on.87.6Prof Awad S. Hanna87.6
Cubic Yard (bank, loose, or compacted) Bank (BCY): Materials in its natural state before disturbance . 0.90 1.0 CUBIC YARD IN NATURAL CONDITION (IN-PLACE YARD) 1.25 CUBIC YARD AFTER DIGGING (LOOSE YARDS) 0.90 CUBIC YARD AFTER COMPACTED (COMPACTED YARDS) In place Loose Compacted
Electrical Construction Estimating Introduction to Electrical Construction Estimating Estimating activites will use the North State Electric estimating procedures. Estimating and the Estimator Estimating is the science and the art by which a person or organization determines in advance of t
. Note, “DTM.dgn” and “Shape.dgn” are optional files that could be copied but recreating these drawings is recommended. Earthwork by Cross Sections for Borrow, Waste or Stockpile Sites If you are calculating earthwork by cross-sections for a borrow, waste or stockpile site (starting
Section 3, Cost Estimating Methods, discusses historical, conceptual, risk-based, and cost-based estimating methods and estimating software. Section 4, Cost Estimating Factors, discusses cost drivers and the impact that each has on the construction cost estimate throughout the project development process.
GAO Cost Estimating and Assessment Guide -The "12-Steps" 1. Cost estimating (CE) purpose 2. Cost estimating plan 3. Define program characteristics 4. Determine estimating structure 5. Identify ground rules and assumptions 6. Obtain data 7. Develop point estimate; compare to ICE 8. Conduct sensitivity analysis 9. Conduct risk and .
Figure 3.1.1 Cut and Fill Limits (With and Without Subsoil . ground - the original ground is excavated to the elevation of the proposed roadbed. In fill . worksheets in the . Summary of Earthwork.xlsx. file
subgrade, proof rolling, subbase, and temporary water pollution, soil erosion and siltation control. If pavement is to remain smooth and stable during years of service under traffic, the earthwork on which it is built must be stable and must furnish uniform support. Where roughness, settlements and
of cut and fill along an alignment. Typically, the Mass Diagram is plotted below a profile of the route, with the ordinate at any station representing the sum of the volumes of cut and fill upto that station. It is thus a diagram, usually regular, whose abscissa represent distances and ordinates the volume of Earthwork.Author: Nilmay Mondal, Mrityunjay Malakar, Koustav DuttaPublish Year: 2020
The mass diagram does not provide a real cost for a given design. The mass diagram considers uni-directional earthwork only. It does not account for earthwork that could start on either end of the road. The mass diagram does not account for different costs, such as excavation, embankment, load, borrow, and wa























